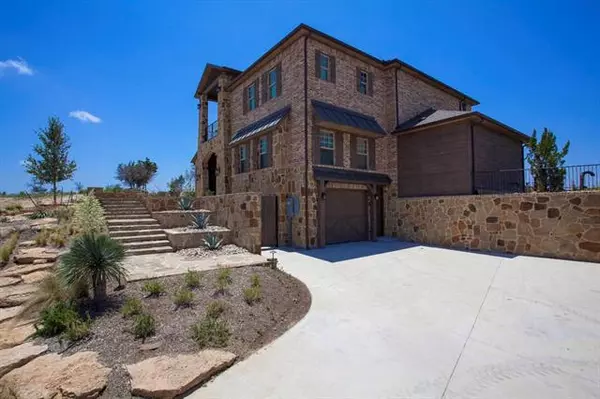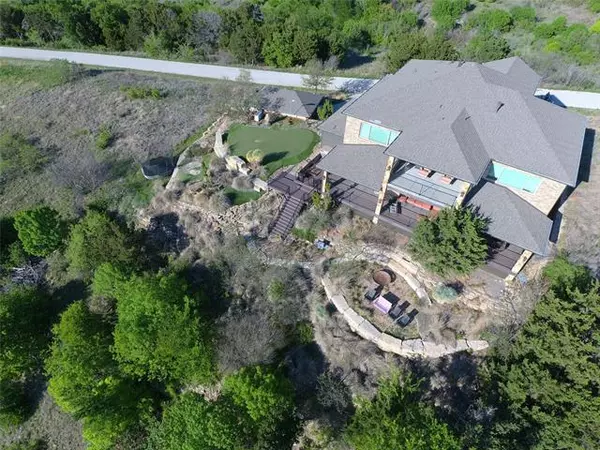$689,000
For more information regarding the value of a property, please contact us for a free consultation.
3 Beds
4 Baths
4,522 SqFt
SOLD DATE : 12/17/2021
Key Details
Property Type Single Family Home
Sub Type Single Family Residence
Listing Status Sold
Purchase Type For Sale
Square Footage 4,522 sqft
Price per Sqft $152
Subdivision The Hills
MLS Listing ID 14577202
Sold Date 12/17/21
Bedrooms 3
Full Baths 3
Half Baths 1
HOA Fees $50/ann
HOA Y/N Mandatory
Total Fin. Sqft 4522
Year Built 2011
Annual Tax Amount $14,640
Lot Size 1.700 Acres
Acres 1.7
Property Description
Spectacular custom with 360 degree views on hill in Possum Kingdom Lake. Putting green, fire pit area, outdoor BBQ, 2 covered decks with unbelievable views. Upgraded finishes including wood floors, high end appliances, stone fireplace, expansive windows, storage rooms and low maintenance landscaping. The purchase price is well below the cost to construct this property. Common features include clubhouse, pool, boat ramp and security gate. 960 sf underground bunker that sleeps 8 w access through a hidden door. Shelter has NCB air filtration, 12,000 gallon water tank, solar power, back up generator, storage, bathroom, laundry, kitchen. Shelter can be used for family safety and extra sleeping quarters for 8 guests.
Location
State TX
County Palo Pinto
Community Boat Ramp, Club House, Community Dock, Community Pool, Gated, Lake, Perimeter Fencing
Direction Take Hwy 16 to gate 3 of the hills above possum kingdom lake. At the T at canyon Wren go L. Go L on shooting star, take a R on Honeysuckle, house on L
Rooms
Dining Room 1
Interior
Interior Features Cable TV Available, Decorative Lighting, Flat Screen Wiring, High Speed Internet Available, Multiple Staircases, Smart Home System
Heating Central, Electric, Propane
Cooling Ceiling Fan(s), Central Air, Electric
Flooring Ceramic Tile, Wood
Fireplaces Number 1
Fireplaces Type Gas Starter
Equipment Satellite Dish
Appliance Built-in Refrigerator, Dishwasher, Disposal, Double Oven, Electric Oven, Gas Cooktop, Microwave, Plumbed For Gas in Kitchen, Plumbed for Ice Maker, Refrigerator, Gas Water Heater
Heat Source Central, Electric, Propane
Laundry Electric Dryer Hookup, Full Size W/D Area
Exterior
Exterior Feature Attached Grill, Balcony, Covered Patio/Porch
Garage Spaces 2.0
Fence None
Community Features Boat Ramp, Club House, Community Dock, Community Pool, Gated, Lake, Perimeter Fencing
Utilities Available Asphalt, Community Mailbox, Co-op Water, Septic, Underground Utilities
Roof Type Composition
Parking Type 2-Car Single Doors, Garage Door Opener, Garage
Garage Yes
Building
Lot Description Acreage, Few Trees, Landscaped, Sprinkler System, Subdivision, Water/Lake View
Story Two
Foundation Other, Slab
Structure Type Brick,Rock/Stone
Schools
Elementary Schools Graford
Middle Schools Graford
High Schools Graford
School District Graford Isd
Others
Restrictions Building,Development,Easement(s),No Livestock,No Mobile Home
Ownership Ask Agent
Acceptable Financing Cash, Conventional
Listing Terms Cash, Conventional
Financing Conventional
Special Listing Condition Aerial Photo, Survey Available
Read Less Info
Want to know what your home might be worth? Contact us for a FREE valuation!

Our team is ready to help you sell your home for the highest possible price ASAP

©2024 North Texas Real Estate Information Systems.
Bought with Non-Mls Member • NON MLS
GET MORE INFORMATION

Realtor/ Real Estate Consultant | License ID: 777336
+1(817) 881-1033 | farren@realtorindfw.com






