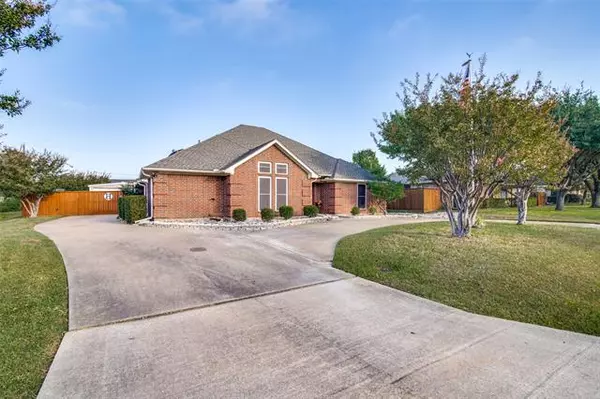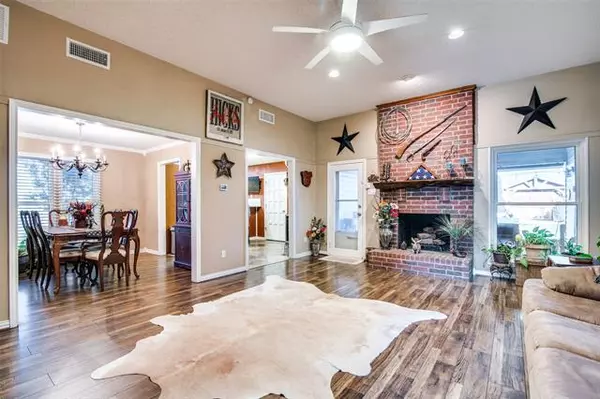$375,000
For more information regarding the value of a property, please contact us for a free consultation.
3 Beds
3 Baths
1,900 SqFt
SOLD DATE : 11/19/2021
Key Details
Property Type Single Family Home
Sub Type Single Family Residence
Listing Status Sold
Purchase Type For Sale
Square Footage 1,900 sqft
Price per Sqft $197
Subdivision Sable Hill Estates
MLS Listing ID 14689396
Sold Date 11/19/21
Style Traditional
Bedrooms 3
Full Baths 2
Half Baths 1
HOA Y/N None
Total Fin. Sqft 1900
Year Built 1985
Annual Tax Amount $7,583
Lot Size 0.390 Acres
Acres 0.39
Property Description
MULTIPLE OFFERS RECIEVED. SELLERS WILL BE MAKING FINAL DECISION TODAY 10-24. Hello home sweet home! Reap the benefits of the circle drive and private electric fence to your new home. This house has an open floor plan with two living spaces, open formal dining room, custom made barn doors in master bedroom, and newly renovated master bath with dual bowl sinks. Lets not forget about the backyard oasis, pool and extra patio space, pergola for all your gatherings. This home offers so much more, tour today before its gone!
Location
State TX
County Collin
Direction Head north S State Hwy 78 N toward Gautney StContinue to follow S State Hwy 78 NPass by AutoZone Auto Parts (on the right in 1.5 mi) 6.2 miTurn right onto Sable LnDestination will be on the right
Rooms
Dining Room 1
Interior
Interior Features Cable TV Available, Decorative Lighting, High Speed Internet Available
Heating Central, Electric
Cooling Ceiling Fan(s), Central Air, Electric
Flooring Laminate
Fireplaces Number 1
Fireplaces Type Wood Burning
Appliance Dishwasher, Electric Cooktop, Electric Oven
Heat Source Central, Electric
Exterior
Exterior Feature Covered Patio/Porch, Rain Gutters
Garage Spaces 4.0
Carport Spaces 2
Fence Gate, Wood
Utilities Available City Sewer, City Water
Roof Type Composition
Parking Type Circular Driveway, Covered, Garage Door Opener
Garage Yes
Private Pool 1
Building
Lot Description Few Trees, Interior Lot
Story One
Foundation Slab
Structure Type Brick
Schools
Elementary Schools Cox
Middle Schools Burnett
High Schools Wylie East
School District Wylie Isd
Others
Ownership See Agent
Acceptable Financing Cash, Conventional, FHA, VA Loan
Listing Terms Cash, Conventional, FHA, VA Loan
Financing Cash
Read Less Info
Want to know what your home might be worth? Contact us for a FREE valuation!

Our team is ready to help you sell your home for the highest possible price ASAP

©2024 North Texas Real Estate Information Systems.
Bought with Khanh Trinh • Elite4Realty, LLC
GET MORE INFORMATION

Realtor/ Real Estate Consultant | License ID: 777336
+1(817) 881-1033 | farren@realtorindfw.com






