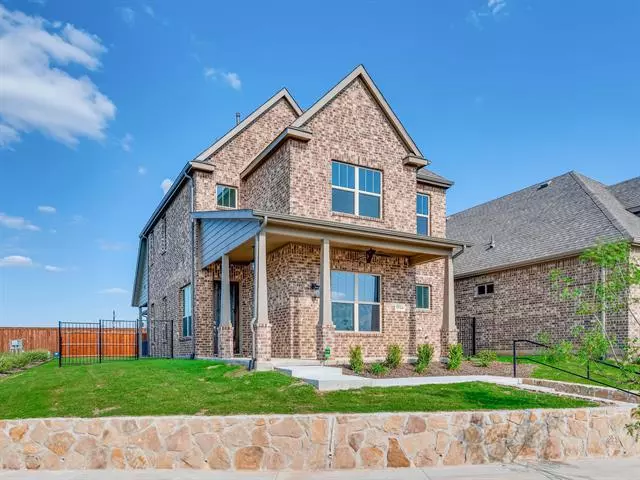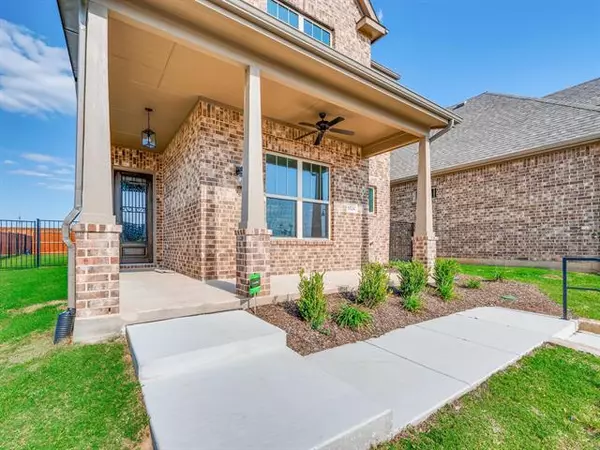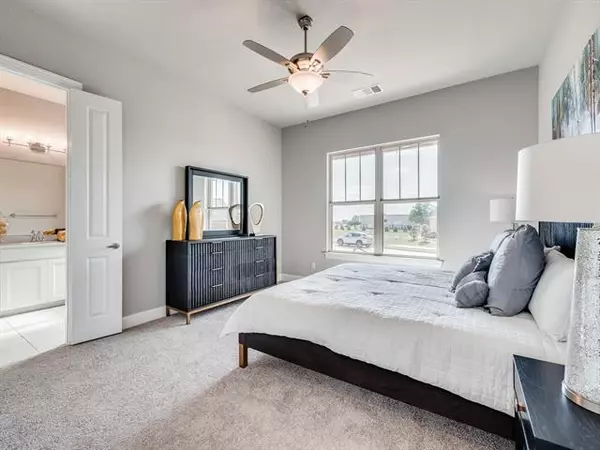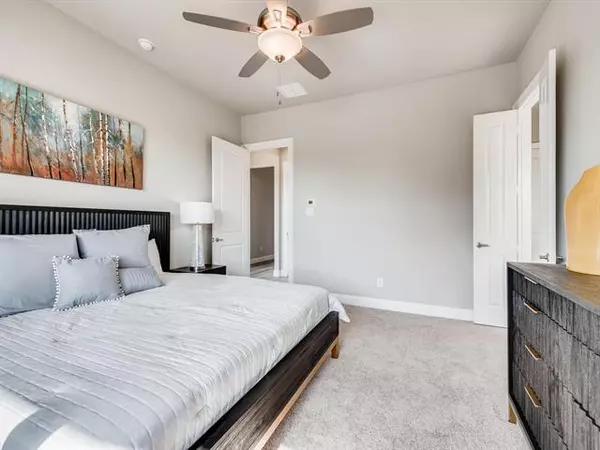$390,000
For more information regarding the value of a property, please contact us for a free consultation.
3 Beds
3 Baths
1,858 SqFt
SOLD DATE : 11/12/2021
Key Details
Property Type Single Family Home
Sub Type Single Family Residence
Listing Status Sold
Purchase Type For Sale
Square Footage 1,858 sqft
Price per Sqft $209
Subdivision Iron Horse Commons Ph 2
MLS Listing ID 14649266
Sold Date 11/12/21
Style Modern Farmhouse,Traditional
Bedrooms 3
Full Baths 2
Half Baths 1
HOA Fees $120/mo
HOA Y/N Mandatory
Total Fin. Sqft 1858
Year Built 2020
Annual Tax Amount $9,228
Lot Size 4,181 Sqft
Acres 0.096
Property Description
Corner Lot Living! This stunning 2020 construction was built to entertain on a premier lot. Featuring an open floor plan with soaring ceilings, bright windows throughout, a fully loaded eat-in kitchen with upgraded stainless steel appliances, granite & a giant pantry, spacious 1st floor primary bedroom, walk in closets in every room, a partial wrap around front porch & is one of the few homes in the neighborhood with a private side yard. Located between Dallas & Fort Worth, this home is accessible to DFW airport, Grapevine Main Street, Southlake Town Center, Shops at Clearfork, NorthEast Mall & so much more. This energy efficient smart home will make maintenance free living your new reality.
Location
State TX
County Tarrant
Community Jogging Path/Bike Path, Park
Direction Take 121 S and then keep right until it turns into I-820W. Take exit 20A onto I-820 Service road South. Turn right onto Iron Horse Commons and another right on Bold Ruler Lane. You will then reach Traveller Drive.
Rooms
Dining Room 2
Interior
Interior Features Cable TV Available, Decorative Lighting, Flat Screen Wiring, High Speed Internet Available, Smart Home System, Vaulted Ceiling(s)
Heating Central, Natural Gas
Cooling Ceiling Fan(s), Central Air, Electric
Flooring Carpet, Ceramic Tile
Appliance Built-in Gas Range, Dishwasher, Disposal, Dryer, Gas Oven, Microwave, Plumbed for Ice Maker, Refrigerator, Vented Exhaust Fan, Washer, Water Filter, Gas Water Heater
Heat Source Central, Natural Gas
Exterior
Garage Spaces 2.0
Community Features Jogging Path/Bike Path, Park
Utilities Available Alley, City Sewer, City Water, Community Mailbox, Curbs, Sidewalk, Underground Utilities
Roof Type Composition
Parking Type 2-Car Single Doors
Garage Yes
Building
Story Two
Foundation Slab
Structure Type Brick,Concrete
Schools
Elementary Schools Snowheight
Middle Schools Norichland
High Schools Birdville
School District Birdville Isd
Others
Ownership George Wendell
Financing VA
Special Listing Condition Res. Service Contract, Survey Available
Read Less Info
Want to know what your home might be worth? Contact us for a FREE valuation!

Our team is ready to help you sell your home for the highest possible price ASAP

©2024 North Texas Real Estate Information Systems.
Bought with Glessie Donar • Texas Premier Realty
GET MORE INFORMATION

Realtor/ Real Estate Consultant | License ID: 777336
+1(817) 881-1033 | farren@realtorindfw.com






