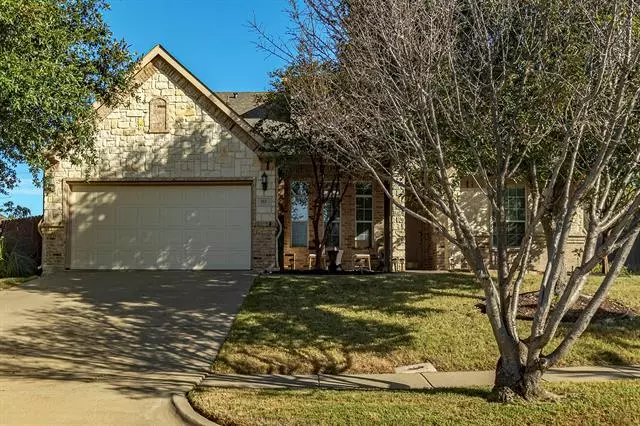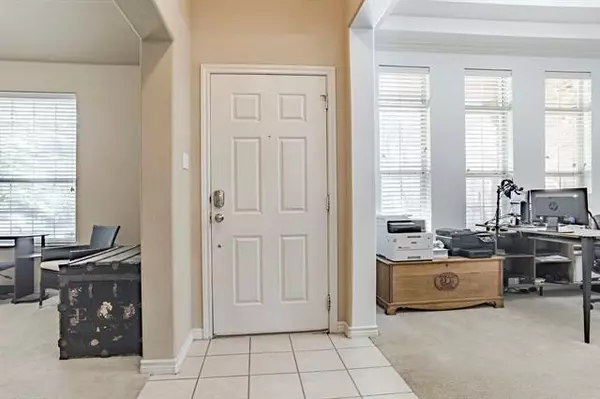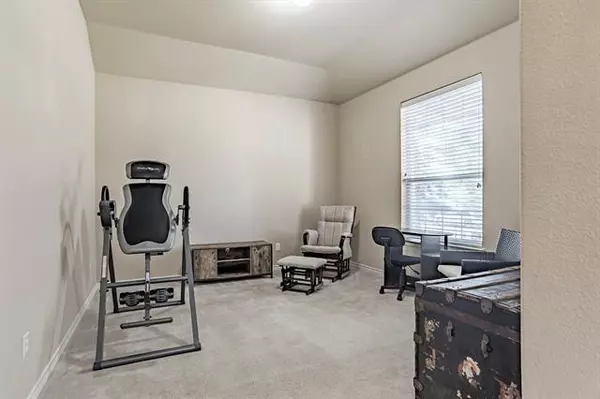$299,900
For more information regarding the value of a property, please contact us for a free consultation.
3 Beds
2 Baths
2,096 SqFt
SOLD DATE : 11/30/2021
Key Details
Property Type Single Family Home
Sub Type Single Family Residence
Listing Status Sold
Purchase Type For Sale
Square Footage 2,096 sqft
Price per Sqft $143
Subdivision Midlothian Meadows V
MLS Listing ID 14696514
Sold Date 11/30/21
Style Traditional
Bedrooms 3
Full Baths 2
HOA Fees $20/ann
HOA Y/N Mandatory
Total Fin. Sqft 2096
Year Built 2006
Annual Tax Amount $6,431
Lot Size 7,840 Sqft
Acres 0.18
Property Description
Drive-up to a modern brick and stone front then enter into wood look porcelain tiles, island kitchen with stainless appliances, double oven range, farm sink, 42 inch cabinets and solid surface counters overlooking a spacious living area with fireplace. A second living area is used as an office and the formal dining room could also be used as an office. The master suite is split from the secondary bedrooms and offers a garden tub, stand alone shower and walk-in closet. Outside you will find a private fenced rear yard backing to a green area. Garage is extended 2 feet for larger vehicles or storage. Quick access to schools, highways, restaurants and shopping.
Location
State TX
County Ellis
Direction 813 Whitney Drive
Rooms
Dining Room 2
Interior
Interior Features Cable TV Available, High Speed Internet Available
Heating Central, Electric
Cooling Ceiling Fan(s), Central Air, Electric
Flooring Carpet, Ceramic Tile
Fireplaces Number 1
Fireplaces Type Brick, Wood Burning
Appliance Dishwasher, Disposal, Electric Range, Microwave, Warming Drawer
Heat Source Central, Electric
Laundry Full Size W/D Area
Exterior
Exterior Feature Covered Patio/Porch, Lighting
Garage Spaces 2.0
Fence Wood
Utilities Available City Sewer, City Water, Concrete, Curbs, Sidewalk
Roof Type Composition
Garage Yes
Building
Lot Description Adjacent to Greenbelt, Sprinkler System
Story One
Foundation Slab
Structure Type Brick,Rock/Stone
Schools
Elementary Schools Irvin
Middle Schools Frank Seales
High Schools Midlothian
School District Midlothian Isd
Others
Ownership see tax
Acceptable Financing Cash, Conventional, FHA, VA Loan
Listing Terms Cash, Conventional, FHA, VA Loan
Financing Conventional
Read Less Info
Want to know what your home might be worth? Contact us for a FREE valuation!

Our team is ready to help you sell your home for the highest possible price ASAP

©2025 North Texas Real Estate Information Systems.
Bought with Brian Schoby • EXP REALTY
GET MORE INFORMATION
Realtor/ Real Estate Consultant | License ID: 777336
+1(817) 881-1033 | farren@realtorindfw.com






