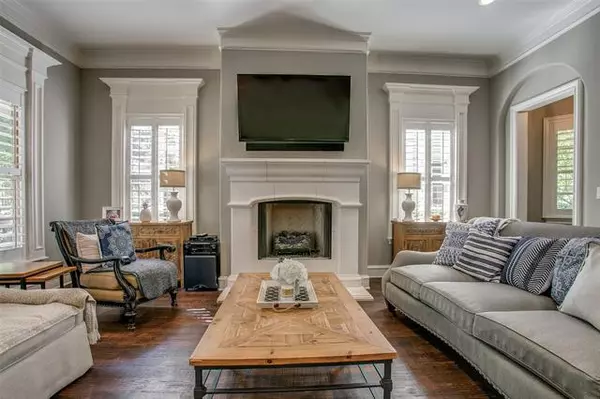$659,000
For more information regarding the value of a property, please contact us for a free consultation.
3 Beds
4 Baths
3,009 SqFt
SOLD DATE : 12/09/2021
Key Details
Property Type Townhouse
Sub Type Townhouse
Listing Status Sold
Purchase Type For Sale
Square Footage 3,009 sqft
Price per Sqft $219
Subdivision Villas At Oak Pointe The
MLS Listing ID 14699043
Sold Date 12/09/21
Style French,Traditional
Bedrooms 3
Full Baths 3
Half Baths 1
HOA Fees $97
HOA Y/N Mandatory
Total Fin. Sqft 3009
Year Built 2008
Lot Size 2,831 Sqft
Acres 0.065
Lot Dimensions 30 x 96
Property Description
Beautiful custom townhome in secluded & gated Villas at Oak Pointe. End unit with lots of windows & light. Master and 2 guest BR up w elevator. 3 full baths up. Living room w fireplace up and wet bar. Lovely balcony off the living room to enjoy views of greenbelt, water views & fountain. Downstairs has large living area with fireplace & formal dining. Gourmet kitchen is delightful w breakfast bar, dbl ovens and other high end SS appliances. Walk in Pantry. Large breakfast room. Laundry has cabinets galore and sink. Lovely front porch to sit on with water and fountain view in front. Beautiful hardwood floors. Private patio in back for cookouts & dining. Parking in front for guests. Cabinets in oversized garage.
Location
State TX
County Tarrant
Community Greenbelt, Jogging Path/Bike Path, Lake
Direction Hwy 26 (Grapevine Hwy) from Hwy 114. Left at Tinker Rd
Rooms
Dining Room 2
Interior
Interior Features Decorative Lighting, Elevator, Flat Screen Wiring, Vaulted Ceiling(s)
Heating Central, Natural Gas
Cooling Ceiling Fan(s), Central Air, Electric
Flooring Carpet, Ceramic Tile, Wood
Fireplaces Number 2
Fireplaces Type Gas Logs, Gas Starter, Stone
Appliance Dishwasher, Disposal, Double Oven, Gas Range, Microwave, Washer, Gas Water Heater
Heat Source Central, Natural Gas
Exterior
Exterior Feature Covered Patio/Porch, Private Yard
Garage Spaces 2.0
Fence Gate, Wrought Iron
Community Features Greenbelt, Jogging Path/Bike Path, Lake
Utilities Available City Sewer, City Water, Curbs, Individual Gas Meter, Individual Water Meter
Roof Type Composition
Parking Type Covered
Garage Yes
Building
Lot Description Corner Lot, Landscaped, Park View, Sprinkler System, Subdivision, Tank/ Pond, Water/Lake View
Story Two
Foundation Combination
Structure Type Rock/Stone,Stucco
Schools
Elementary Schools Glenhope
Middle Schools Crosstimbe
High Schools Grapevine
School District Grapevine-Colleyville Isd
Others
Ownership of record
Acceptable Financing Cash, Conventional, FHA
Listing Terms Cash, Conventional, FHA
Financing Conventional
Read Less Info
Want to know what your home might be worth? Contact us for a FREE valuation!

Our team is ready to help you sell your home for the highest possible price ASAP

©2024 North Texas Real Estate Information Systems.
Bought with Heather Teems • League Real Estate
GET MORE INFORMATION

Realtor/ Real Estate Consultant | License ID: 777336
+1(817) 881-1033 | farren@realtorindfw.com






