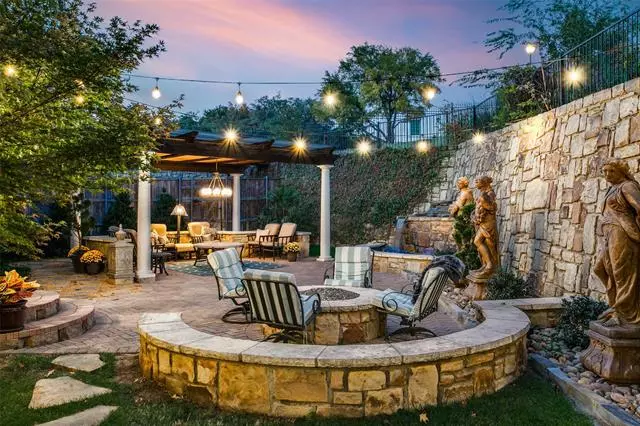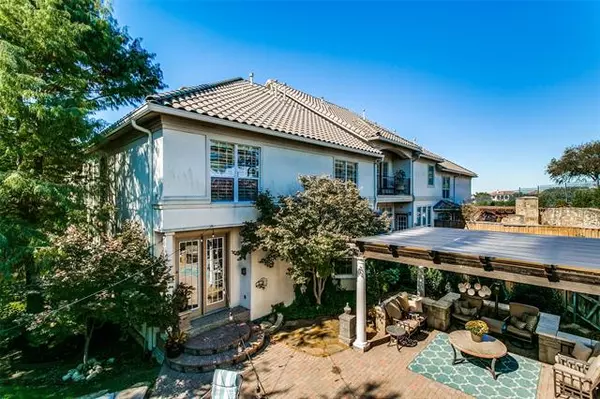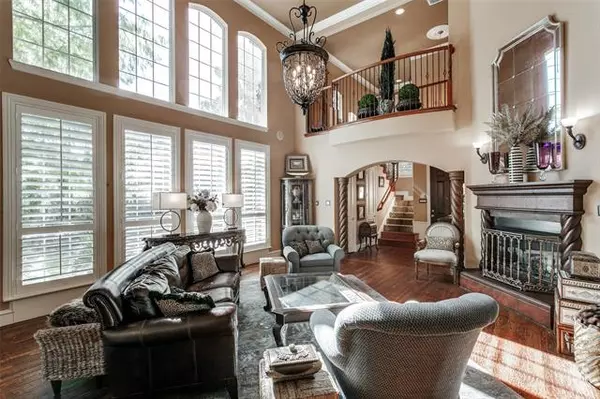$625,000
For more information regarding the value of a property, please contact us for a free consultation.
3 Beds
4 Baths
2,917 SqFt
SOLD DATE : 11/12/2021
Key Details
Property Type Single Family Home
Sub Type Single Family Residence
Listing Status Sold
Purchase Type For Sale
Square Footage 2,917 sqft
Price per Sqft $214
Subdivision Fairway Vista Las Colinas Ph 02
MLS Listing ID 14689521
Sold Date 11/12/21
Style Mediterranean,Southwestern
Bedrooms 3
Full Baths 3
Half Baths 1
HOA Fees $105
HOA Y/N Mandatory
Total Fin. Sqft 2917
Year Built 2002
Annual Tax Amount $13,544
Lot Size 9,191 Sqft
Acres 0.211
Property Description
Extremely rare townhome on the largest lot in Fairway Vista! Private, secure & sophisticated. Fairway Vista is gated with manned guard house and patrolled by Las Colinas Patrol. You will love being adjacent to the prestigious Four Seasons Resort and Club. Fairway Vista has a private entrance to the Resort - walk or take your own golf cart. Incredible outdoor entertaining spaces. Dining pergola, large fountain, gas firepit & HUGE private backyard. Downstairs master suite with fabulous designer spa bath. Family room with soaring ceilings and huge windows make this home light & bright! Upstairs are 2 guest rooms, 1 of which is currently an office, media room & second living that overlooks the family room.
Location
State TX
County Dallas
Community Gated, Greenbelt, Guarded Entrance, Lake, Perimeter Fencing
Direction From Highway 114, exit South on O'Connor, right on Leland, right on St. Andrews which is the main entrance for Fairway Vista. Check in with security at guard house. Use 4400 Leland for GPS to get to main gate. NO ENTRANCE from back gate off O'Connor Ridge.
Rooms
Dining Room 1
Interior
Interior Features Cable TV Available, Central Vacuum, High Speed Internet Available, Sound System Wiring, Vaulted Ceiling(s), Wet Bar
Heating Central, Natural Gas
Cooling Ceiling Fan(s), Central Air, Electric
Flooring Carpet, Ceramic Tile, Wood
Fireplaces Number 1
Fireplaces Type Gas Logs, Gas Starter, Metal
Appliance Dishwasher, Disposal, Gas Cooktop, Gas Oven, Microwave, Plumbed For Gas in Kitchen, Plumbed for Ice Maker, Refrigerator, Vented Exhaust Fan, Gas Water Heater
Heat Source Central, Natural Gas
Laundry Full Size W/D Area, Gas Dryer Hookup, Washer Hookup
Exterior
Exterior Feature Covered Patio/Porch, Fire Pit, Rain Gutters, Lighting
Garage Spaces 2.0
Fence Metal, Wood
Community Features Gated, Greenbelt, Guarded Entrance, Lake, Perimeter Fencing
Utilities Available City Sewer, City Water, Concrete, Curbs, Individual Gas Meter, Private Road, Sidewalk, Underground Utilities
Roof Type Slate,Tile
Parking Type Garage Door Opener, Garage, Garage Faces Front
Garage Yes
Building
Lot Description Cul-De-Sac, Few Trees, Irregular Lot, Landscaped, Sprinkler System, Subdivision
Story Two
Foundation Pillar/Post/Pier
Structure Type Rock/Stone,Stucco
Schools
Elementary Schools Farine
Middle Schools Travis
High Schools Macarthur
School District Irving Isd
Others
Restrictions Development
Ownership Nancy & Michael King
Acceptable Financing Cash, Conventional
Listing Terms Cash, Conventional
Financing Cash
Read Less Info
Want to know what your home might be worth? Contact us for a FREE valuation!

Our team is ready to help you sell your home for the highest possible price ASAP

©2024 North Texas Real Estate Information Systems.
Bought with Kim Assaad • Compass RE Texas, LLC
GET MORE INFORMATION

Realtor/ Real Estate Consultant | License ID: 777336
+1(817) 881-1033 | farren@realtorindfw.com






