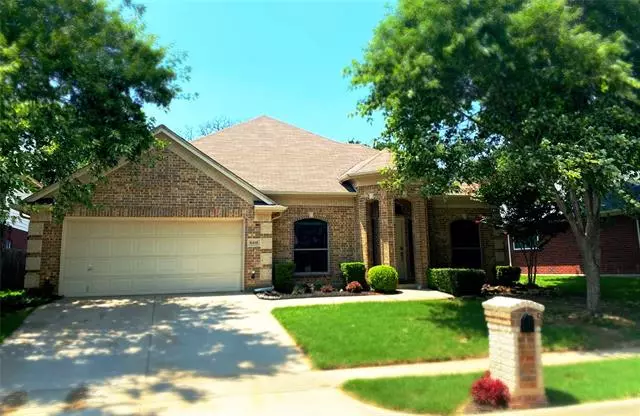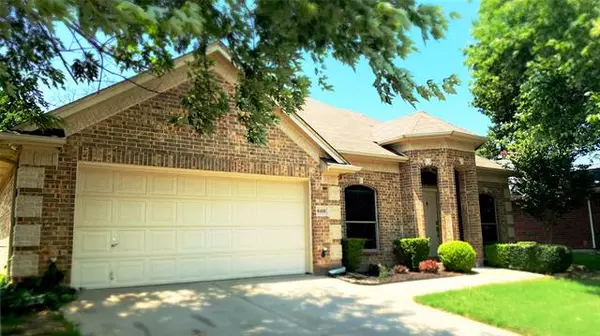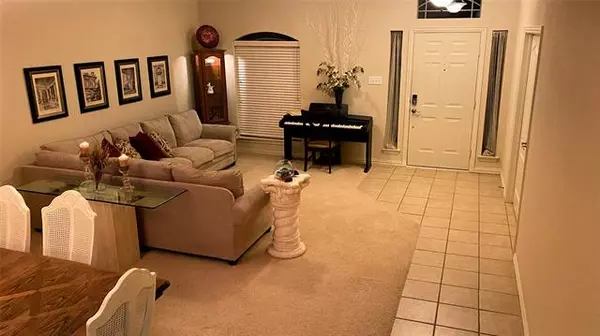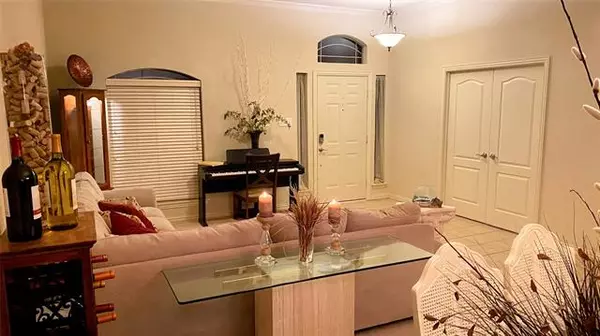$359,999
For more information regarding the value of a property, please contact us for a free consultation.
4 Beds
2 Baths
2,681 SqFt
SOLD DATE : 10/29/2021
Key Details
Property Type Single Family Home
Sub Type Single Family Residence
Listing Status Sold
Purchase Type For Sale
Square Footage 2,681 sqft
Price per Sqft $134
Subdivision Woodbine Add
MLS Listing ID 14679634
Sold Date 10/29/21
Style Traditional
Bedrooms 4
Full Baths 2
HOA Y/N None
Total Fin. Sqft 2681
Year Built 2005
Annual Tax Amount $6,860
Lot Size 6,969 Sqft
Acres 0.16
Property Description
GORGEOUS brick home in quiet neighborhood with mature trees, next to Stovall Park! Martin High School area and easy access to I-20 & 287. Huge kitchen with gas range, island, tile backsplash, walk-in butler pantry and 42 cabinets. Large master suite includes a wall of windows and sitting area! Master bath has garden tub, double sinks, water closet, linen closet & a huge walk-in closet. Family room with a beautiful brick (gas) fireplace!
Location
State TX
County Tarrant
Direction From I-20 take Bowen exit. Take Bowen to Sublett (turn right onto Sublett). Turn left onto Calendar Road at intersection. Turn left onto Redstone Drive (yellow flashing light). Address: 6410 Redstone Drive
Rooms
Dining Room 2
Interior
Interior Features Cable TV Available, Decorative Lighting, Flat Screen Wiring, High Speed Internet Available, Other
Heating Central, Natural Gas
Cooling Ceiling Fan(s), Central Air, Electric
Flooring Carpet, Ceramic Tile
Fireplaces Number 1
Fireplaces Type Brick, Decorative, Gas Logs, Gas Starter
Appliance Convection Oven, Dishwasher, Disposal, Gas Cooktop, Gas Oven, Gas Range, Microwave, Plumbed For Gas in Kitchen, Plumbed for Ice Maker, Vented Exhaust Fan, Gas Water Heater
Heat Source Central, Natural Gas
Laundry Electric Dryer Hookup, Gas Dryer Hookup, Washer Hookup
Exterior
Exterior Feature Covered Patio/Porch, Garden(s), Rain Gutters, Lighting, Private Yard
Garage Spaces 2.0
Fence Wood
Utilities Available City Sewer, City Water, Curbs, Individual Gas Meter, Individual Water Meter, Sidewalk, Underground Utilities
Roof Type Composition
Garage Yes
Building
Lot Description Few Trees, Landscaped, Sprinkler System
Story One
Foundation Slab
Structure Type Brick
Schools
Elementary Schools Wood
Middle Schools Boles
High Schools Martin
School District Arlington Isd
Others
Restrictions Deed
Ownership Stephen & Jana Gregory
Acceptable Financing Cash, Conventional
Listing Terms Cash, Conventional
Financing Conventional
Special Listing Condition Deed Restrictions, Utility Easement
Read Less Info
Want to know what your home might be worth? Contact us for a FREE valuation!

Our team is ready to help you sell your home for the highest possible price ASAP

©2025 North Texas Real Estate Information Systems.
Bought with Katherine Tu • Kimberly Adams Realty
GET MORE INFORMATION
Realtor/ Real Estate Consultant | License ID: 777336
+1(817) 881-1033 | farren@realtorindfw.com






