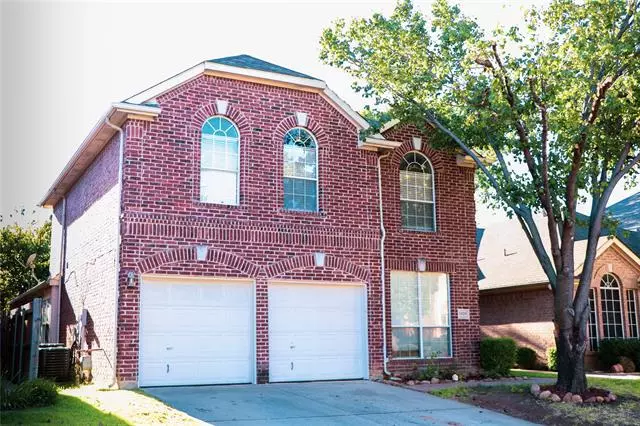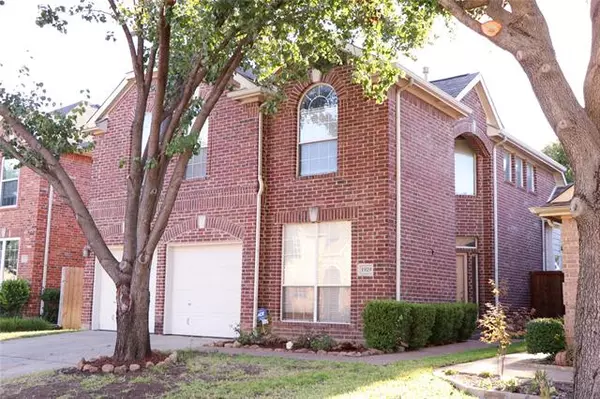$399,999
For more information regarding the value of a property, please contact us for a free consultation.
3 Beds
3 Baths
2,373 SqFt
SOLD DATE : 10/28/2021
Key Details
Property Type Single Family Home
Sub Type Single Family Residence
Listing Status Sold
Purchase Type For Sale
Square Footage 2,373 sqft
Price per Sqft $168
Subdivision Stonecourt Add
MLS Listing ID 14676266
Sold Date 10/28/21
Style Traditional
Bedrooms 3
Full Baths 2
Half Baths 1
HOA Fees $41
HOA Y/N Mandatory
Total Fin. Sqft 2373
Year Built 2001
Annual Tax Amount $6,902
Lot Size 5,270 Sqft
Acres 0.121
Property Description
Welcome home to this beautiful 3 bedroom, 2.5 bath, 2373 sqft home in the heart of the gated community, Stonecourt in Bedford! This home features beautiful new wood flooring throughout, new paint throughout, new AC units, new fixtures and a new kitchen sink! Relax in your spacious Owner's suite and take a soak in the garden tub. Upstairs features a homework corner loft, built for your study needs. A large secondary living space that currently is used as a bedroom. The 2 bedrooms upstairs are spacious and have walk-in closets. Downstairs features a large office space and half bath as well as open living design from kitchen to living and dining. Don't miss this opportunity, schedule your appointment today!
Location
State TX
County Tarrant
Community Gated, Jogging Path/Bike Path
Direction From 183 and 360 interchange, take 183 east, take FM 157 (N Industrial Blvd) merge onto Airport Fwy, turn right on Stonecourt Dr.
Rooms
Dining Room 2
Interior
Interior Features Cable TV Available, Decorative Lighting, High Speed Internet Available, Vaulted Ceiling(s)
Heating Central, Natural Gas
Cooling Ceiling Fan(s), Central Air, Electric
Flooring Carpet, Ceramic Tile, Luxury Vinyl Plank
Fireplaces Number 1
Fireplaces Type Brick, Gas Logs, Gas Starter
Appliance Electric Cooktop, Electric Oven
Heat Source Central, Natural Gas
Exterior
Exterior Feature Rain Gutters
Garage Spaces 2.0
Fence Wood
Community Features Gated, Jogging Path/Bike Path
Utilities Available City Sewer, City Water, Curbs, Individual Gas Meter, Individual Water Meter
Roof Type Composition
Parking Type 2-Car Single Doors, Garage Door Opener, Garage, Garage Faces Front, On Street
Garage Yes
Building
Lot Description Interior Lot, Landscaped, Sprinkler System, Subdivision
Story Two
Foundation Slab
Structure Type Frame
Schools
Elementary Schools Midwaypark
Middle Schools Harwood
High Schools Trinity
School District Hurst-Euless-Bedford Isd
Others
Restrictions Deed
Ownership Owner of Record
Acceptable Financing Cash, Conventional, FHA, VA Loan
Listing Terms Cash, Conventional, FHA, VA Loan
Financing Conventional
Special Listing Condition Deed Restrictions, Survey Available
Read Less Info
Want to know what your home might be worth? Contact us for a FREE valuation!

Our team is ready to help you sell your home for the highest possible price ASAP

©2024 North Texas Real Estate Information Systems.
Bought with Tim Goldsberry • Century 21 Mike Bowman, Inc.
GET MORE INFORMATION

Realtor/ Real Estate Consultant | License ID: 777336
+1(817) 881-1033 | farren@realtorindfw.com






