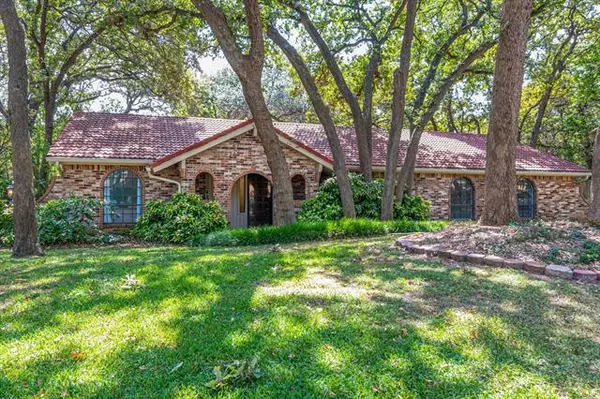$475,000
For more information regarding the value of a property, please contact us for a free consultation.
3 Beds
2 Baths
2,137 SqFt
SOLD DATE : 11/01/2021
Key Details
Property Type Single Family Home
Sub Type Single Family Residence
Listing Status Sold
Purchase Type For Sale
Square Footage 2,137 sqft
Price per Sqft $222
Subdivision Chelsea Park Add
MLS Listing ID 14675566
Sold Date 11/01/21
Style Mediterranean,Ranch,Spanish,Traditional
Bedrooms 3
Full Baths 2
HOA Y/N Voluntary
Total Fin. Sqft 2137
Year Built 1976
Annual Tax Amount $9,401
Lot Size 0.443 Acres
Acres 0.443
Property Description
This ranch style home has large family room with wet bar & cozy corner fireplace with beautiful beamed ceiling! It is adjacent to the kitchen & large wall of windows in the sunroom that allow you to bring nature indoors! The kitchen has stainless steel appliances, double oven to help with holiday cooking and lots of cabinets & nice amount of countertop space. Very spacious master bedroom with updated master bath that has large walk in double shower. Split bedroom floorplan. The house sits on a gorgeous .443 acre treed lot and has a large patio to enjoy outdoor cookouts with friends & family! Swing driveway with extra room for boat or RV parking. Great location and convenient to shopping & restaurants!
Location
State TX
County Tarrant
Direction From 121 to Glade Road, go west, turn right on Camelot, turn left on Arthur Drive. There is current road construction on Glade so they may have detours to get you there if you are following GPS.
Rooms
Dining Room 2
Interior
Interior Features Cable TV Available, High Speed Internet Available, Vaulted Ceiling(s), Wet Bar
Heating Central, Natural Gas
Cooling Ceiling Fan(s), Central Air, Electric
Flooring Ceramic Tile, Wood
Fireplaces Number 1
Fireplaces Type Masonry, Wood Burning
Appliance Dishwasher, Disposal, Double Oven, Electric Cooktop, Electric Oven, Microwave, Plumbed for Ice Maker, Refrigerator, Gas Water Heater
Heat Source Central, Natural Gas
Laundry Electric Dryer Hookup, Full Size W/D Area, Washer Hookup
Exterior
Exterior Feature Covered Patio/Porch, Storage
Garage Spaces 2.0
Utilities Available City Sewer, City Water, Curbs, Individual Gas Meter, Individual Water Meter
Roof Type Slate,Tile
Parking Type Garage Door Opener, Garage Faces Side
Garage Yes
Building
Lot Description Interior Lot, Landscaped, Many Trees, Subdivision
Story One
Foundation Slab
Structure Type Brick,Wood
Schools
Elementary Schools Colleyville
Middle Schools Colleyville
High Schools Heritage
School District Grapevine-Colleyville Isd
Others
Ownership Owner
Acceptable Financing Cash, Conventional, FHA, VA Loan
Listing Terms Cash, Conventional, FHA, VA Loan
Financing Conventional
Special Listing Condition Survey Available
Read Less Info
Want to know what your home might be worth? Contact us for a FREE valuation!

Our team is ready to help you sell your home for the highest possible price ASAP

©2024 North Texas Real Estate Information Systems.
Bought with Lauren Rockwell • Compass RE Texas, LLC
GET MORE INFORMATION

Realtor/ Real Estate Consultant | License ID: 777336
+1(817) 881-1033 | farren@realtorindfw.com






