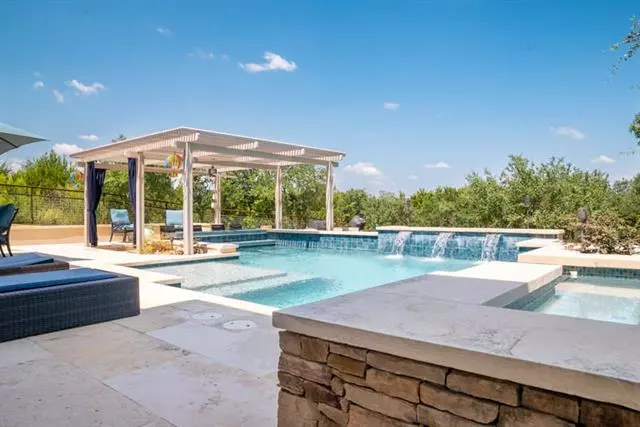$1,390,000
For more information regarding the value of a property, please contact us for a free consultation.
4 Beds
5 Baths
4,162 SqFt
SOLD DATE : 11/16/2021
Key Details
Property Type Single Family Home
Sub Type Single Family Residence
Listing Status Sold
Purchase Type For Sale
Square Footage 4,162 sqft
Price per Sqft $333
Subdivision The Canyons At Scenic Loop Ut-1
MLS Listing ID 14679320
Sold Date 11/16/21
Style Contemporary/Modern,Traditional
Bedrooms 4
Full Baths 4
Half Baths 1
HOA Fees $60/ann
HOA Y/N Mandatory
Total Fin. Sqft 4162
Year Built 2012
Annual Tax Amount $20,477
Lot Size 1.006 Acres
Acres 1.006
Property Description
CAPTIVATING VIEWS of the Texas Hill Country just North of San Antonio! See video tour^ Majestic custom built estate on over an acre with outstanding architecture that combines modern and rustic details. Spacious open concept multi level living featuring 4 bedrooms, 4.5 baths, and over 4000 sq ft living area. Dream kitchen with state of the art Thermador appliances. The master retreat features a private balcony and spa like bath complete with steam shower and fireplace. Each bedroom has it's own private bath. Enjoy the resort-style outdoor living space and entertain year round. Sonos indoor outdoor sound system, swim up pool bar, heated spa with covered patio, with multi level deck. Welcome Home!
Location
State TX
County Bexar
Community Gated
Direction IH10 to Boerne Stage Rd. Go West to Scenic Loop and turn Left. Turn Rt on Autumn Canyon. Second house on the Right
Rooms
Dining Room 2
Interior
Interior Features Built-in Wine Cooler, Cable TV Available, Decorative Lighting, Dry Bar, High Speed Internet Available, Multiple Staircases, Smart Home System, Sound System Wiring, Vaulted Ceiling(s)
Heating Central, Natural Gas, Zoned
Cooling Ceiling Fan(s), Central Air, Electric, Zoned
Flooring Ceramic Tile, Wood
Fireplaces Number 2
Fireplaces Type Gas Logs, Gas Starter, Insert, Master Bedroom
Appliance Built-in Refrigerator, Dishwasher, Disposal, Double Oven, Gas Cooktop, Microwave, Plumbed for Ice Maker, Refrigerator, Water Filter, Water Purifier, Water Softener
Heat Source Central, Natural Gas, Zoned
Laundry Laundry Chute
Exterior
Exterior Feature Attached Grill, Covered Patio/Porch, Fire Pit, Garden(s), Lighting, Outdoor Living Center, Private Yard
Garage Spaces 3.0
Fence Metal
Pool Cabana, Gunite, Heated, In Ground, Pool/Spa Combo, Separate Spa/Hot Tub, Pool Sweep, Water Feature
Community Features Gated
Utilities Available Aerobic Septic, City Water, Community Mailbox, Curbs, Individual Gas Meter, Individual Water Meter, Septic, Underground Utilities
Roof Type Metal
Garage Yes
Private Pool 1
Building
Lot Description Acreage, Greenbelt, Interior Lot, Landscaped, Lrg. Backyard Grass, Many Trees, Park View, Sprinkler System, Water/Lake View
Story Three Or More
Foundation Slab
Structure Type Rock/Stone,Stucco
Schools
Elementary Schools Leon Springs
Middle Schools Rawlinson
High Schools Clark
School District Northside Isd
Others
Restrictions Architectural,Building
Ownership Scott & Joan Harvey
Acceptable Financing Cash, Conventional, FHA, VA Loan
Listing Terms Cash, Conventional, FHA, VA Loan
Financing VA
Special Listing Condition Aerial Photo
Read Less Info
Want to know what your home might be worth? Contact us for a FREE valuation!

Our team is ready to help you sell your home for the highest possible price ASAP

©2025 North Texas Real Estate Information Systems.
Bought with Non-Mls Member • NON MLS
GET MORE INFORMATION
Realtor/ Real Estate Consultant | License ID: 777336
+1(817) 881-1033 | farren@realtorindfw.com






