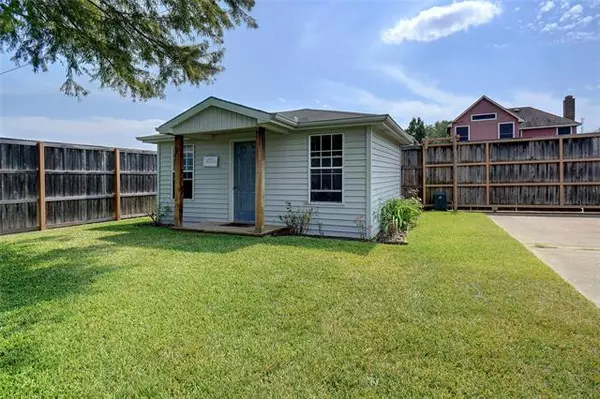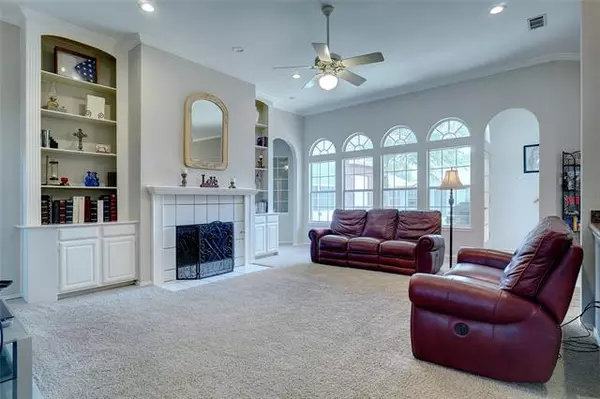$340,000
For more information regarding the value of a property, please contact us for a free consultation.
4 Beds
2 Baths
2,622 SqFt
SOLD DATE : 10/29/2021
Key Details
Property Type Single Family Home
Sub Type Single Family Residence
Listing Status Sold
Purchase Type For Sale
Square Footage 2,622 sqft
Price per Sqft $129
Subdivision Parkview 02
MLS Listing ID 14675442
Sold Date 10/29/21
Style Traditional
Bedrooms 4
Full Baths 2
HOA Y/N None
Total Fin. Sqft 2622
Year Built 1993
Annual Tax Amount $5,598
Lot Size 8,494 Sqft
Acres 0.195
Lot Dimensions 60x146
Property Description
MULTIPLE OFFER DEADLINE WEDNESDAY, 9.29 AT 3:00PM. This home is a STAR! Original Owners & it shows from top to bottom! So many extras! Open design light & bright home, split bedroom, 4BR, 2BA, 2GA, upstairs Bonus Room with builtins. You will love the vaulted ceiling kitchen with cook island, recessed lights, mini windows under the cabinets, desk space, granite counters, cabinet space galore, shutters in breakfast area. Beautiful landscape with front & back brick flowerbeds. 8FT BonB Cedar Fence with concrete footer, electric gate, extra concrete drive area, adorable storage building with electric, radiant barrier, extra insulation, Crown Molding, tall ceilings, Tankless HWH, updated HVAC, exterior siding!
Location
State TX
County Dallas
Direction From 635 North exit Military Pkwy and go right to Belt Line and turn left, right on E. Grubb, left on Beaver Bend, right on Sumner.
Rooms
Dining Room 2
Interior
Interior Features Cable TV Available, High Speed Internet Available
Heating Central, Natural Gas
Cooling Ceiling Fan(s), Central Air, Electric
Flooring Carpet, Ceramic Tile
Fireplaces Number 1
Fireplaces Type Gas Starter
Appliance Dishwasher, Disposal, Electric Cooktop, Electric Oven, Microwave, Plumbed for Ice Maker, Tankless Water Heater, Gas Water Heater
Heat Source Central, Natural Gas
Laundry Electric Dryer Hookup, Full Size W/D Area, Washer Hookup
Exterior
Exterior Feature Covered Patio/Porch, Rain Gutters
Garage Spaces 2.0
Fence Wood
Utilities Available Alley, City Sewer, City Water, Concrete, Curbs, Sidewalk
Roof Type Composition
Parking Type 2-Car Single Doors, Garage Door Opener, Garage Faces Rear
Garage Yes
Building
Lot Description Few Trees, Interior Lot, Landscaped, Sprinkler System, Subdivision
Story Two
Foundation Slab
Structure Type Brick,Vinyl Siding
Schools
Elementary Schools Shaw
Middle Schools Agnew
High Schools Mesquite
School District Mesquite Isd
Others
Ownership Steven & Brenda Allen
Acceptable Financing Cash, Conventional, FHA, VA Loan
Listing Terms Cash, Conventional, FHA, VA Loan
Financing Conventional
Special Listing Condition Survey Available
Read Less Info
Want to know what your home might be worth? Contact us for a FREE valuation!

Our team is ready to help you sell your home for the highest possible price ASAP

©2024 North Texas Real Estate Information Systems.
Bought with Sara Cullen • Epps Realty, LLC
GET MORE INFORMATION

Realtor/ Real Estate Consultant | License ID: 777336
+1(817) 881-1033 | farren@realtorindfw.com






