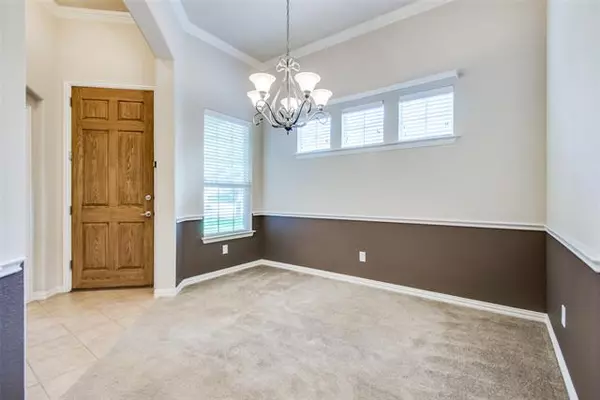$370,000
For more information regarding the value of a property, please contact us for a free consultation.
3 Beds
2 Baths
2,161 SqFt
SOLD DATE : 10/08/2021
Key Details
Property Type Single Family Home
Sub Type Single Family Residence
Listing Status Sold
Purchase Type For Sale
Square Footage 2,161 sqft
Price per Sqft $171
Subdivision Eldorado Estate West Ph 3
MLS Listing ID 14665326
Sold Date 10/08/21
Style Traditional
Bedrooms 3
Full Baths 2
HOA Fees $34/ann
HOA Y/N Mandatory
Total Fin. Sqft 2161
Year Built 2009
Annual Tax Amount $6,797
Lot Size 7,448 Sqft
Acres 0.171
Lot Dimensions 62 x 125
Property Description
** BEST & FINAL OFFERS REQUESTED BY 6PM SUN SEPT 12 ** Beautiful home backing up to the greenbelt in Eldorado Estate West! Single owner of this one story 3BR 2BA home. Recent improvements include: AC (July 2019), roof (2012), board-on-board fence, patio pergola, wifi-enabled sprinkler system, extended patio. Bonus-gameroom between the secondary bedrooms. Kitchen has gas range, double ovens and granite countertops. Best part of the home is the view out back - your own gated access to the greenbelt! Great views and privacy. Neighborhood amenities include pool and playground. Easy access to shopping, entertainment, DNT, public golf, Lake Lewisville. Immaculately maintained - a must see!
Location
State TX
County Denton
Direction From Dallas - Dallas North Tollway north, west on Eldorado Parkway, right on Walker Lane, left on Saddlehorn Drive. House is on the left.
Rooms
Dining Room 2
Interior
Interior Features Cable TV Available, Decorative Lighting, Flat Screen Wiring, High Speed Internet Available, Smart Home System
Heating Central, Natural Gas
Cooling Ceiling Fan(s), Central Air, Electric
Flooring Carpet, Ceramic Tile
Fireplaces Number 1
Fireplaces Type Decorative, Gas Logs, Gas Starter
Appliance Dishwasher, Disposal, Double Oven, Electric Oven, Gas Range, Microwave, Plumbed for Ice Maker, Refrigerator, Vented Exhaust Fan, Gas Water Heater
Heat Source Central, Natural Gas
Laundry Electric Dryer Hookup, Washer Hookup
Exterior
Exterior Feature Covered Patio/Porch, Rain Gutters
Garage Spaces 2.0
Fence Metal, Wood
Utilities Available Asphalt, City Sewer, City Water, Curbs, Individual Gas Meter, Individual Water Meter, Sidewalk
Roof Type Composition
Parking Type 2-Car Double Doors, Garage Door Opener, Garage, Garage Faces Front
Garage Yes
Building
Lot Description Greenbelt
Story One
Foundation Slab
Structure Type Brick
Schools
Elementary Schools Brent
Middle Schools Lakeside
High Schools Little Elm
School District Little Elm Isd
Others
Ownership See Agent
Acceptable Financing Cash, Conventional
Listing Terms Cash, Conventional
Financing Conventional
Read Less Info
Want to know what your home might be worth? Contact us for a FREE valuation!

Our team is ready to help you sell your home for the highest possible price ASAP

©2024 North Texas Real Estate Information Systems.
Bought with Jeffrey Arron • Allie Beth Allman & Assoc.
GET MORE INFORMATION

Realtor/ Real Estate Consultant | License ID: 777336
+1(817) 881-1033 | farren@realtorindfw.com






