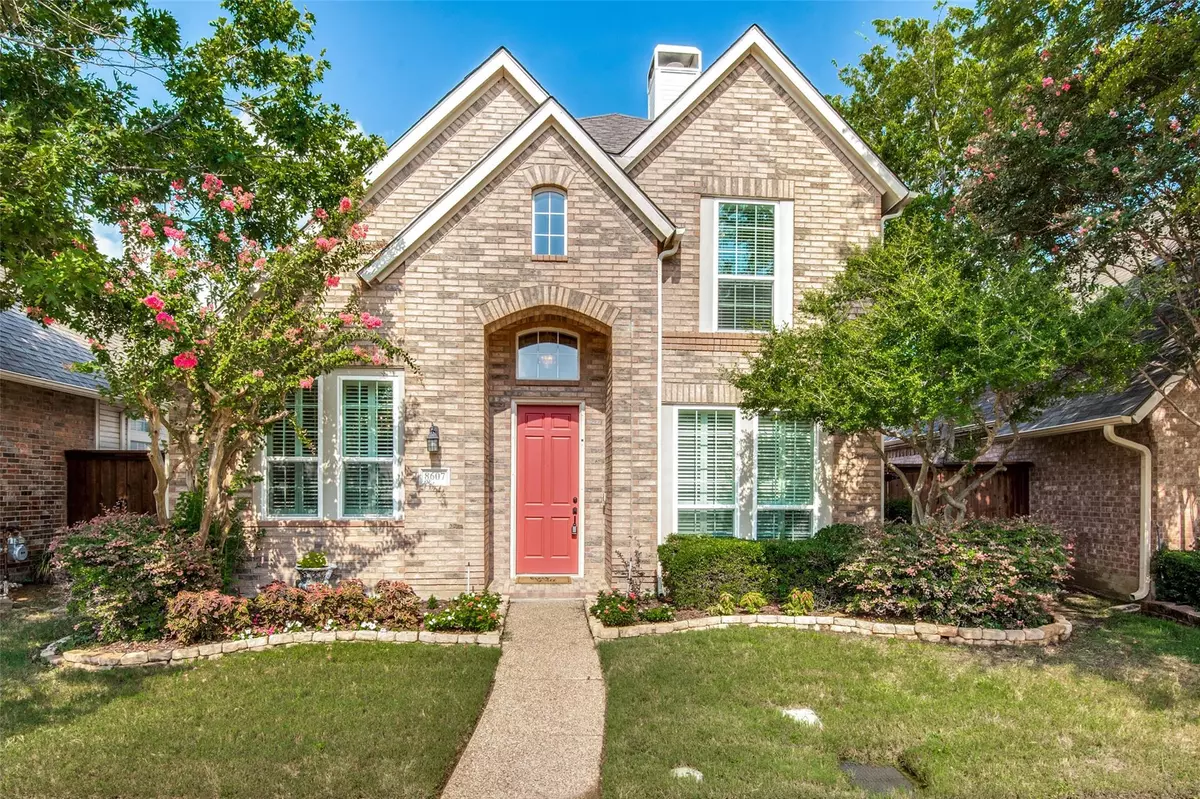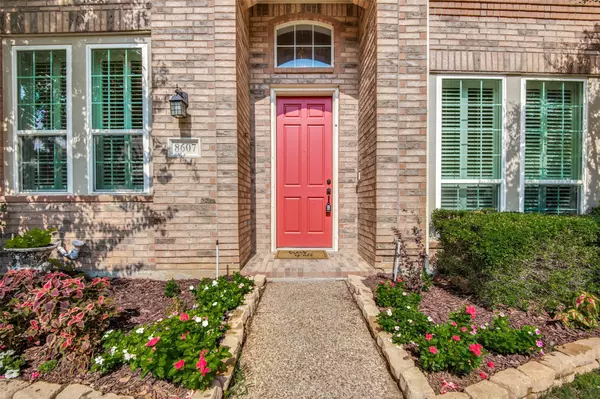$455,000
For more information regarding the value of a property, please contact us for a free consultation.
3 Beds
3 Baths
2,252 SqFt
SOLD DATE : 11/04/2021
Key Details
Property Type Single Family Home
Sub Type Single Family Residence
Listing Status Sold
Purchase Type For Sale
Square Footage 2,252 sqft
Price per Sqft $202
Subdivision Villas Of Beacon Hill Stonecreek Village
MLS Listing ID 14665666
Sold Date 11/04/21
Style Traditional
Bedrooms 3
Full Baths 2
Half Baths 1
HOA Fees $116/ann
HOA Y/N Mandatory
Total Fin. Sqft 2252
Year Built 1995
Annual Tax Amount $8,655
Lot Size 4,530 Sqft
Acres 0.104
Lot Dimensions 38X100
Property Description
Experience this stunning, upgraded 3 Bedroom home in a Gated Community within walking distance from amazing Campion Trails. Includes bonus office, recently upgraded hardwood and carpet and a breathtaking brand new Master bath with an Elfa studded walk-in closet. A recently installed roof, modern 16 Seer HVACs, Nest doorbell and dual smart thermostats as well as a see-through gas fireplace make this a dream home. A glamorous kitchen with granite countertops, glass cooktop, ample cabinets and a built in wine cooler will bring out the inner chef in you. Situated in a family friendly neighborhood, this impeccably maintained and freshly painted home is in close proximity to several shopping and dining destinations.
Location
State TX
County Dallas
Community Gated
Direction From 635 LBJ and N Macarthur Blvd, turn North. Continue North past Ranchview Drive to Valley Ranch Pkwy and turn East. At N Glen Drive turn North and entrance is right there.
Rooms
Dining Room 2
Interior
Interior Features Built-in Wine Cooler, Decorative Lighting, High Speed Internet Available, Vaulted Ceiling(s)
Heating Central, Natural Gas
Cooling Central Air, Electric
Flooring Carpet, Ceramic Tile, Wood
Fireplaces Number 1
Fireplaces Type Brick, Gas Logs, See Through Fireplace
Appliance Dishwasher, Disposal, Gas Cooktop, Microwave, Gas Water Heater
Heat Source Central, Natural Gas
Laundry Electric Dryer Hookup, Full Size W/D Area, Washer Hookup
Exterior
Exterior Feature Rain Gutters
Garage Spaces 2.0
Fence Wood
Community Features Gated
Utilities Available Alley, City Sewer, City Water, Concrete, Curbs, Individual Gas Meter, Individual Water Meter
Roof Type Composition
Parking Type 2-Car Double Doors, Garage Door Opener, Garage, Garage Faces Rear
Garage Yes
Building
Lot Description Few Trees, Interior Lot, Landscaped, Sprinkler System, Subdivision
Story Two
Foundation Slab
Structure Type Brick,Siding
Schools
Elementary Schools Landry
Middle Schools Bush
High Schools Ranchview
School District Carrollton-Farmers Branch Isd
Others
Restrictions Unknown Encumbrance(s)
Ownership Mukunda Raju
Acceptable Financing Cash, Contact Agent, Conventional
Listing Terms Cash, Contact Agent, Conventional
Financing Conventional
Read Less Info
Want to know what your home might be worth? Contact us for a FREE valuation!

Our team is ready to help you sell your home for the highest possible price ASAP

©2024 North Texas Real Estate Information Systems.
Bought with Valerie Dillon • Briggs Freeman Sotheby's Int'l
GET MORE INFORMATION

Realtor/ Real Estate Consultant | License ID: 777336
+1(817) 881-1033 | farren@realtorindfw.com






