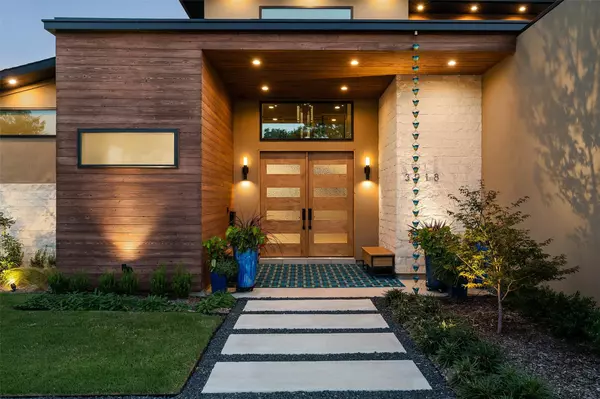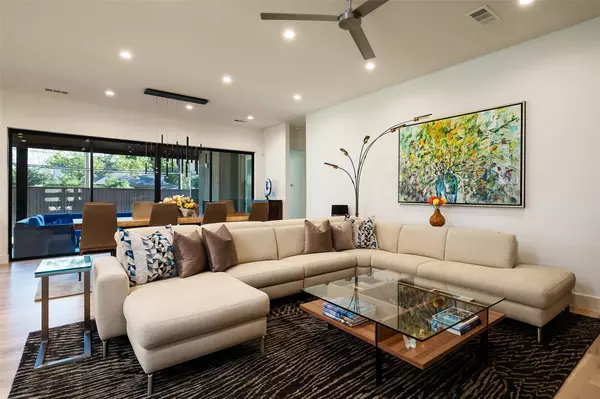$1,699,000
For more information regarding the value of a property, please contact us for a free consultation.
4 Beds
6 Baths
4,671 SqFt
SOLD DATE : 11/15/2021
Key Details
Property Type Single Family Home
Sub Type Single Family Residence
Listing Status Sold
Purchase Type For Sale
Square Footage 4,671 sqft
Price per Sqft $363
Subdivision Glenridge Estates
MLS Listing ID 14656481
Sold Date 11/15/21
Style Contemporary/Modern
Bedrooms 4
Full Baths 4
Half Baths 2
HOA Y/N None
Total Fin. Sqft 4671
Year Built 2019
Lot Size 0.256 Acres
Acres 0.256
Lot Dimensions 74x156
Property Description
Gorgeous 4,671sf custom contemporary built in 2019 by Avant Homes & totally turnkey! This modern gem on lush grounds offers luxury living in a prime locale with 4 en-suite bedrooms, 2 half baths, finely-designed interiors & an open layout for entertaining. Curb appeal is stunning with chic architecture, beautiful hardscape & landscaping, new stone-front steps, an electric gate & security fencing. Enjoy outdoor living on the patio with fireplace & electric screens overlooking the spacious backyard. A large upper deck, state-of-the-art smart controls, 2 attached garages, a study, media-game room, dreamy primary suite & spa bath, 1st level guest room, Hunter Douglass programmable shades & more make this one a wow!
Location
State TX
County Dallas
Direction From Northwest Highway, north on Midway, west on Lively, house is on the south side of street.
Rooms
Dining Room 2
Interior
Interior Features Built-in Wine Cooler, Decorative Lighting, Flat Screen Wiring, High Speed Internet Available, Wet Bar
Heating Central, Natural Gas
Cooling Central Air, Electric
Flooring Carpet, Wood
Fireplaces Number 3
Fireplaces Type Gas Starter, Master Bedroom
Appliance Built-in Refrigerator, Convection Oven, Dishwasher, Disposal, Double Oven, Electric Oven, Gas Cooktop, Microwave, Plumbed For Gas in Kitchen, Trash Compactor, Vented Exhaust Fan, Warming Drawer
Heat Source Central, Natural Gas
Laundry Electric Dryer Hookup, Full Size W/D Area, Washer Hookup
Exterior
Exterior Feature Balcony, Covered Patio/Porch, Fire Pit, Rain Gutters
Garage Spaces 3.0
Fence Wood
Utilities Available City Sewer, City Water
Roof Type Composition
Parking Type Epoxy Flooring, Garage Faces Front, Garage Faces Rear
Garage Yes
Building
Lot Description Interior Lot, Landscaped, Lrg. Backyard Grass
Story Two
Foundation Slab
Structure Type Frame
Schools
Elementary Schools Withers
Middle Schools Walker
High Schools White
School District Dallas Isd
Others
Restrictions None
Ownership See agent
Acceptable Financing Cash, Conventional
Listing Terms Cash, Conventional
Financing Conventional
Read Less Info
Want to know what your home might be worth? Contact us for a FREE valuation!

Our team is ready to help you sell your home for the highest possible price ASAP

©2024 North Texas Real Estate Information Systems.
Bought with Tim Grubbs • EXP REALTY
GET MORE INFORMATION

Realtor/ Real Estate Consultant | License ID: 777336
+1(817) 881-1033 | farren@realtorindfw.com






