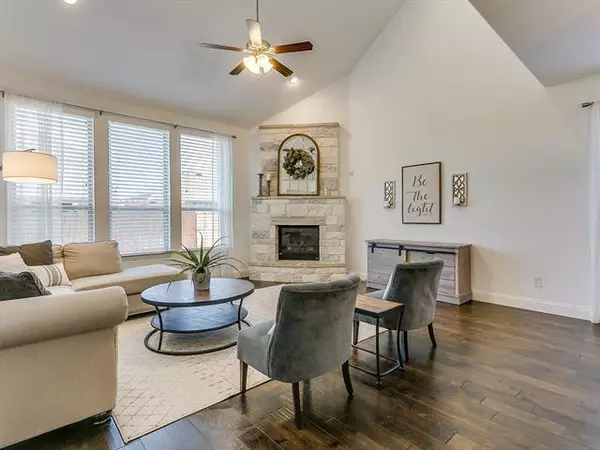$435,000
For more information regarding the value of a property, please contact us for a free consultation.
4 Beds
3 Baths
2,565 SqFt
SOLD DATE : 11/08/2021
Key Details
Property Type Single Family Home
Sub Type Single Family Residence
Listing Status Sold
Purchase Type For Sale
Square Footage 2,565 sqft
Price per Sqft $169
Subdivision Morningstar Ph 1 Sec 8
MLS Listing ID 14671877
Sold Date 11/08/21
Style Traditional
Bedrooms 4
Full Baths 3
HOA Fees $70/qua
HOA Y/N Mandatory
Total Fin. Sqft 2565
Year Built 2017
Annual Tax Amount $10,326
Lot Size 6,011 Sqft
Acres 0.138
Lot Dimensions tbv
Property Description
Buyer financing fell through! Spectacular 4 bedroom, 3 bath home built by Highland features fantastic living areas and thoughtful storage throughout. Open floor plan downstairs: kitchen with granite counters, decorative tile backsplash, large island, gas cooktop, dining area with designer light fixture, living area with stone fireplace. Spacious primary ensuite plus guest room and full bath also on first floor. Second floor boasts 2 beds, 1 full bath, plus game room & media room. Extended back porch excellent for entertaining or relaxing! Morningstar features green spaces, clubhouse, resort-style pools, manmade lakes & so much more! Conveniently located with easy access to I-20, schools, retail, & dining.
Location
State TX
County Parker
Community Club House, Community Pool, Greenbelt, Jogging Path/Bike Path, Lake, Park, Playground
Direction From I-20 W, take exit 420, go N on 3325, turn R on Morning Mist Trail into Morningstar. Take first R at roundabout on to S Indigo Sky Dr, L on Chipwood, R on Ardath, L on Blakely. Home will be on R.
Rooms
Dining Room 1
Interior
Interior Features Cable TV Available, Decorative Lighting, High Speed Internet Available, Vaulted Ceiling(s)
Heating Central, Natural Gas, Zoned
Cooling Central Air, Electric, Zoned
Flooring Carpet, Ceramic Tile, Wood
Fireplaces Number 1
Fireplaces Type Brick, Gas Logs, Gas Starter, Heatilator, Stone
Appliance Dishwasher, Disposal, Electric Oven, Gas Cooktop, Microwave, Plumbed For Gas in Kitchen, Plumbed for Ice Maker, Vented Exhaust Fan, Tankless Water Heater, Gas Water Heater
Heat Source Central, Natural Gas, Zoned
Laundry Electric Dryer Hookup, Full Size W/D Area, Washer Hookup
Exterior
Exterior Feature Covered Patio/Porch, Rain Gutters
Garage Spaces 2.0
Fence Wood
Community Features Club House, Community Pool, Greenbelt, Jogging Path/Bike Path, Lake, Park, Playground
Utilities Available Asphalt, Curbs, Individual Gas Meter, Individual Water Meter, Sidewalk
Roof Type Composition
Parking Type Garage Door Opener, Garage
Garage Yes
Building
Lot Description Few Trees, Interior Lot, Landscaped, Sprinkler System, Subdivision
Story Two
Foundation Slab
Structure Type Brick,Siding
Schools
Elementary Schools Patricia Dean Boswell Mccall
Middle Schools Aledo
High Schools Aledo
School District Aledo Isd
Others
Ownership Of record
Acceptable Financing Cash, Conventional
Listing Terms Cash, Conventional
Financing Cash
Read Less Info
Want to know what your home might be worth? Contact us for a FREE valuation!

Our team is ready to help you sell your home for the highest possible price ASAP

©2024 North Texas Real Estate Information Systems.
Bought with Christopher Marr • Catapult Realty Partners, LLC
GET MORE INFORMATION

Realtor/ Real Estate Consultant | License ID: 777336
+1(817) 881-1033 | farren@realtorindfw.com






