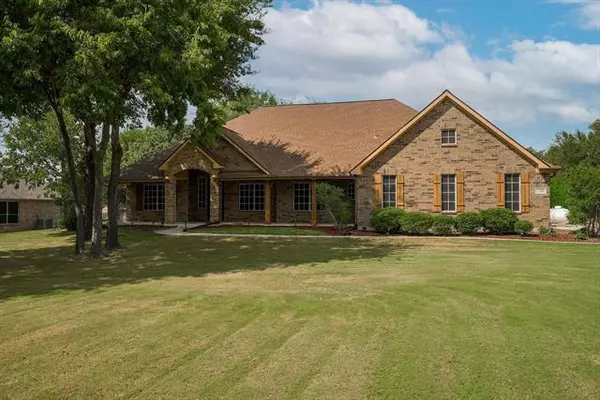$655,000
For more information regarding the value of a property, please contact us for a free consultation.
4 Beds
4 Baths
2,904 SqFt
SOLD DATE : 11/03/2021
Key Details
Property Type Single Family Home
Sub Type Single Family Residence
Listing Status Sold
Purchase Type For Sale
Square Footage 2,904 sqft
Price per Sqft $225
Subdivision The Shores Of Lakewood Village
MLS Listing ID 14670484
Sold Date 11/03/21
Style Traditional
Bedrooms 4
Full Baths 3
Half Baths 1
HOA Y/N None
Total Fin. Sqft 2904
Year Built 2004
Annual Tax Amount $10,104
Lot Size 1.000 Acres
Acres 1.0
Property Description
Beautiful custom 1 story home on 1 acre w LAKEVIEW from covered front porch in serene Shores of Lakewood Village! 4 beds, 3.5 baths, study, flex space accessed thru master, 3 car gar & 300 sqft space above garage not included in sqft. Warm wood look plank c-tile in entry, all living, dining & kit. Accent carpet in formal dining & fam. Custom wood ceilings, art niches, decorative lighting. Fam boasts dramatic stone corner WBFP w raised hearth & wood mantle. Kit features granite, gas cooktop, huge island w brkfst bar & WI pantry. Mstr w flex space has bath w sep vanities, WI shower, WIC w BI's. 3 lg 2nd beds all w WIC. BY w 31 ' screened-in back porch w ceiling fans & firepit. No HOA. Please see list of upgrades
Location
State TX
County Denton
Direction From 35E, east on Swisher Rd and take Lake Toll Bridge. Right on Lakecrest, right on Highridge, right on Melody, right onto Carrie Lane. Home is on the right.
Rooms
Dining Room 2
Interior
Interior Features Cable TV Available, Decorative Lighting, High Speed Internet Available, Wainscoting
Heating Central, Electric, Propane, Zoned
Cooling Ceiling Fan(s), Central Air, Electric, Zoned
Flooring Carpet, Ceramic Tile
Fireplaces Number 1
Fireplaces Type Wood Burning
Appliance Dishwasher, Disposal, Electric Oven, Gas Cooktop, Microwave, Plumbed for Ice Maker, Refrigerator, Vented Exhaust Fan, Gas Water Heater
Heat Source Central, Electric, Propane, Zoned
Laundry Electric Dryer Hookup, Full Size W/D Area, Washer Hookup
Exterior
Exterior Feature Covered Patio/Porch, Fire Pit, Rain Gutters, Other, Storage
Garage Spaces 3.0
Fence Chain Link
Utilities Available City Sewer, City Water, Concrete, Underground Utilities
Roof Type Composition
Parking Type Garage Door Opener, Garage Faces Side
Garage Yes
Building
Lot Description Acreage, Few Trees, Interior Lot, Irregular Lot, Landscaped, Lrg. Backyard Grass, Sprinkler System, Subdivision, Water/Lake View
Story One
Foundation Slab
Structure Type Brick,Rock/Stone
Schools
Elementary Schools Oak Point
Middle Schools Lakeside
High Schools Little Elm
School District Little Elm Isd
Others
Ownership See Agent
Financing Conventional
Special Listing Condition Aerial Photo
Read Less Info
Want to know what your home might be worth? Contact us for a FREE valuation!

Our team is ready to help you sell your home for the highest possible price ASAP

©2024 North Texas Real Estate Information Systems.
Bought with Clint Rose • Rose Group Realty LLC
GET MORE INFORMATION

Realtor/ Real Estate Consultant | License ID: 777336
+1(817) 881-1033 | farren@realtorindfw.com






