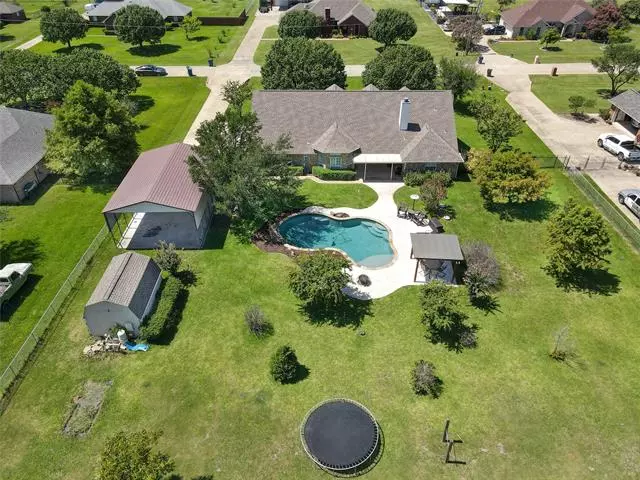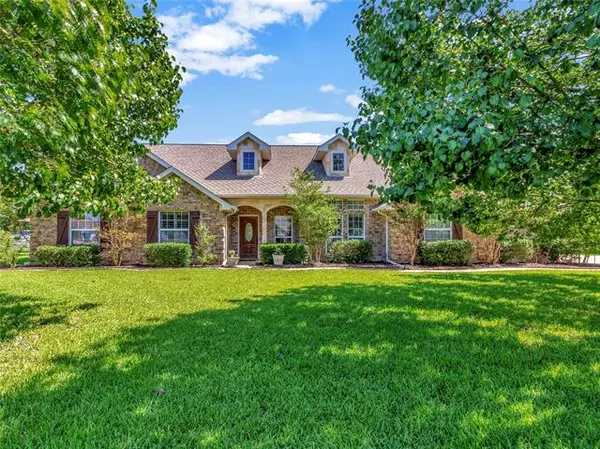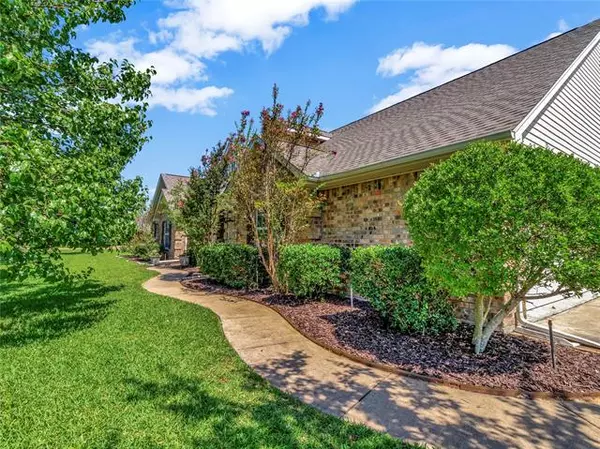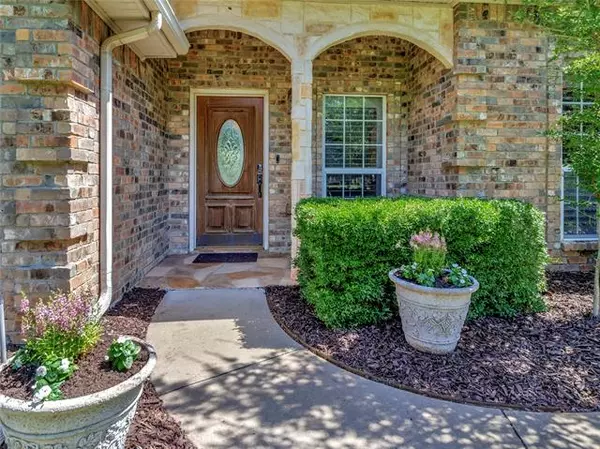$489,000
For more information regarding the value of a property, please contact us for a free consultation.
3 Beds
3 Baths
2,418 SqFt
SOLD DATE : 11/02/2021
Key Details
Property Type Single Family Home
Sub Type Single Family Residence
Listing Status Sold
Purchase Type For Sale
Square Footage 2,418 sqft
Price per Sqft $202
Subdivision Golden Meadow
MLS Listing ID 14651850
Sold Date 11/02/21
Style Traditional
Bedrooms 3
Full Baths 2
Half Baths 1
HOA Y/N None
Total Fin. Sqft 2418
Year Built 1999
Annual Tax Amount $6,213
Lot Size 1.269 Acres
Acres 1.269
Property Description
Well loved home on 1.26 acres offers 3 large bedrooms, 2.5 updated baths, open concept floor plan with wonderful kitchen perfect for entertaining. Enjoy the large but cozy living area with wood burning fireplace or the oversized game room that could be used as a second living area or private office for those working at home. Plan those summer parties in the spacious backyard that boasts inground pool and pergola. Plenty of room in driveway to park your RV in the covered RV port complete with electric plug in to get it ready for your next road trip. This ranch style home offers granite countertops, ss appliances and more. MULTIPLE OFFERS. HIGHEST AND BEST BY SAT SEPT 11 at 5 pm thank you
Location
State TX
County Kaufman
Community Perimeter Fencing
Direction Hwy 80 to 548, turn right to light and turn right, to 741 and turn left, to Golden Meadow turn left, house on left.
Rooms
Dining Room 2
Interior
Interior Features Cable TV Available, Decorative Lighting, High Speed Internet Available, Smart Home System, Sound System Wiring
Heating Central, Electric
Cooling Ceiling Fan(s), Central Air, Electric
Flooring Ceramic Tile, Wood
Fireplaces Number 1
Fireplaces Type Brick, Gas Logs, Gas Starter
Appliance Convection Oven, Dishwasher, Disposal, Double Oven, Electric Cooktop, Electric Oven, Microwave, Plumbed for Ice Maker, Electric Water Heater
Heat Source Central, Electric
Laundry Electric Dryer Hookup, Full Size W/D Area, Washer Hookup
Exterior
Exterior Feature Covered Deck, Covered Patio/Porch, Fire Pit, Rain Gutters, Lighting, Storage
Garage Spaces 2.0
Carport Spaces 2
Fence Gate, Wrought Iron
Pool Gunite, In Ground, Pool Sweep, Water Feature
Community Features Perimeter Fencing
Utilities Available Aerobic Septic, Concrete, Co-op Water, Individual Water Meter, Outside City Limits
Roof Type Composition
Garage Yes
Private Pool 1
Building
Lot Description Acreage, Cul-De-Sac, Landscaped, Lrg. Backyard Grass, Sprinkler System, Subdivision
Story One
Foundation Slab
Structure Type Brick,Rock/Stone
Schools
Elementary Schools Nell Hill Rhea
Middle Schools Warren
High Schools Forney
School District Forney Isd
Others
Ownership Of Record
Acceptable Financing Cash, Conventional, FHA, VA Loan
Listing Terms Cash, Conventional, FHA, VA Loan
Financing Conventional
Special Listing Condition Aerial Photo, Survey Available
Read Less Info
Want to know what your home might be worth? Contact us for a FREE valuation!

Our team is ready to help you sell your home for the highest possible price ASAP

©2025 North Texas Real Estate Information Systems.
Bought with Vicki Jenkins • Keller Williams Realty
GET MORE INFORMATION
Realtor/ Real Estate Consultant | License ID: 777336
+1(817) 881-1033 | farren@realtorindfw.com






