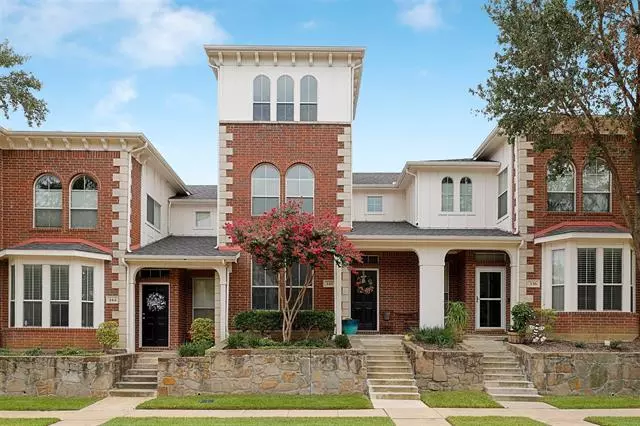$275,000
For more information regarding the value of a property, please contact us for a free consultation.
2 Beds
3 Baths
1,479 SqFt
SOLD DATE : 10/21/2021
Key Details
Property Type Townhouse
Sub Type Townhouse
Listing Status Sold
Purchase Type For Sale
Square Footage 1,479 sqft
Price per Sqft $185
Subdivision Main Street Village
MLS Listing ID 14668171
Sold Date 10/21/21
Style Contemporary/Modern,Traditional
Bedrooms 2
Full Baths 2
Half Baths 1
HOA Fees $190/mo
HOA Y/N Mandatory
Total Fin. Sqft 1479
Year Built 2005
Annual Tax Amount $4,031
Lot Size 1,916 Sqft
Acres 0.044
Property Description
Beautifully upgraded townhome located in the heart of downtown Lewisville! Walking distance to restaurants and shops. Open layout with a completely upgraded kitchen with beautiful quartz countertops. Updated light fixtures and new flooring throughout the townhome including brand new carpet. All bathrooms are upgraded with quartz countertops. Primary and secondary bedrooms are oversized. The primary in-suite is spacious with a large walk-in shower. Schedule your tour today this home will not be on the market for long!
Location
State TX
County Denton
Community Community Sprinkler
Direction Follow I-35E to S Stemmons Fwy in Lewisville. Take exit 450 from I-35E N. Take S Mill St and Kealy St to Legends Dr.
Rooms
Dining Room 1
Interior
Interior Features Cable TV Available, Flat Screen Wiring, High Speed Internet Available
Heating Central, Electric
Cooling Ceiling Fan(s), Central Air, Electric
Flooring Carpet, Ceramic Tile, Luxury Vinyl Plank
Appliance Convection Oven, Dishwasher, Disposal, Electric Cooktop, Electric Oven, Electric Water Heater
Heat Source Central, Electric
Laundry Electric Dryer Hookup, Washer Hookup
Exterior
Exterior Feature Covered Patio/Porch, Rain Gutters
Garage Spaces 2.0
Community Features Community Sprinkler
Utilities Available Alley, City Sewer, City Water, Community Mailbox, Concrete, Curbs, Individual Gas Meter, Individual Water Meter
Roof Type Composition
Parking Type 2-Car Single Doors, Garage Door Opener, Garage, Garage Faces Rear
Garage Yes
Building
Story Two
Foundation Slab
Structure Type Brick
Schools
Elementary Schools Central
Middle Schools Delay
High Schools Lewisville
School District Lewisville Isd
Others
Restrictions Unknown Encumbrance(s)
Ownership On file
Acceptable Financing Cash, Conventional, FHA, VA Loan
Listing Terms Cash, Conventional, FHA, VA Loan
Financing Conventional
Read Less Info
Want to know what your home might be worth? Contact us for a FREE valuation!

Our team is ready to help you sell your home for the highest possible price ASAP

©2024 North Texas Real Estate Information Systems.
Bought with Sandy Roberts • Berkshire HathawayHS PenFed TX
GET MORE INFORMATION

Realtor/ Real Estate Consultant | License ID: 777336
+1(817) 881-1033 | farren@realtorindfw.com






