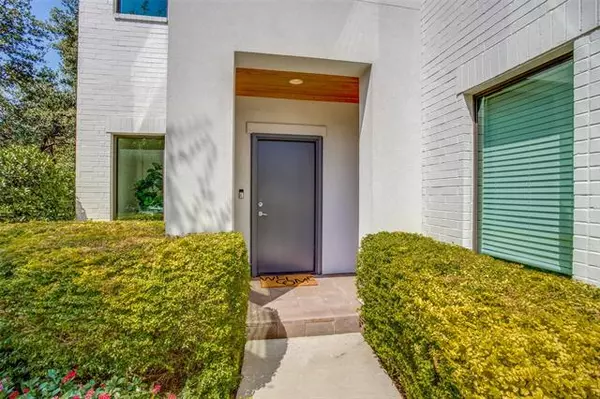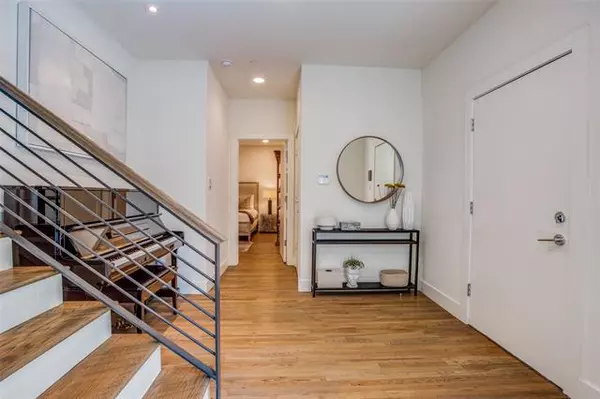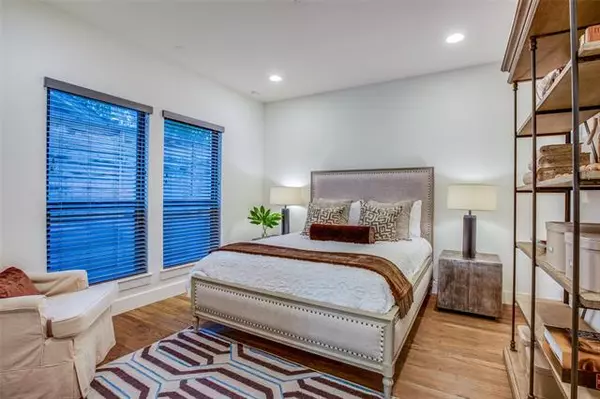$679,500
For more information regarding the value of a property, please contact us for a free consultation.
2 Beds
3 Baths
2,314 SqFt
SOLD DATE : 10/28/2021
Key Details
Property Type Condo
Sub Type Condominium
Listing Status Sold
Purchase Type For Sale
Square Footage 2,314 sqft
Price per Sqft $293
Subdivision Bowser & Lemmons Oaklawn
MLS Listing ID 14673640
Sold Date 10/28/21
Style Contemporary/Modern
Bedrooms 2
Full Baths 2
Half Baths 1
HOA Fees $304/mo
HOA Y/N Mandatory
Total Fin. Sqft 2314
Year Built 2017
Annual Tax Amount $15,066
Lot Size 9,583 Sqft
Acres 0.22
Property Description
Sophisticated modern 3 level townhouse style condo in fabulous Oak Lawn location. Steps to restaurants, shops, Highland Park. Experience the uptown lifestyle in this spacious 2 bedroom, 2.5 bath with 2 living areas that offers luxurious finishes including Danby Marble and nailed down oak flooring. Open kitchen features massive 8 by 4 ft island, wine fridge, Bosch SS appliances incld fridge, double ovens and 5 burner gas cooktop. Sleek design emphasizes natural light and tree top views, high ceilings, 2 balconies and an amazing light filled stairwell,attached 2 car garage and landscaped HOA maintained front lawn. Residential sidewalks and tree lined streets to explore Turtle Creek, Katy Trail and Urban Dallas.
Location
State TX
County Dallas
Community Community Sprinkler
Direction Dallas North Tollway, exit Wycliff Ave, turn left, bear right on Douglas Ave, bear right on Gilbert Ave, house is on the corner of Gilbert and Avondale.
Rooms
Dining Room 2
Interior
Interior Features Built-in Wine Cooler, Cable TV Available, Flat Screen Wiring, High Speed Internet Available, Vaulted Ceiling(s)
Heating Central, Natural Gas, Zoned
Cooling Attic Fan, Central Air, Electric, Zoned
Flooring Ceramic Tile, Wood
Appliance Dishwasher, Disposal, Double Oven, Electric Oven, Gas Cooktop, Plumbed For Gas in Kitchen, Plumbed for Ice Maker, Refrigerator, Vented Exhaust Fan, Tankless Water Heater, Gas Water Heater
Heat Source Central, Natural Gas, Zoned
Laundry Electric Dryer Hookup, Full Size W/D Area, Washer Hookup
Exterior
Exterior Feature Balcony, Rain Gutters
Garage Spaces 2.0
Fence Metal, Wood
Community Features Community Sprinkler
Utilities Available All Weather Road, City Sewer, City Water, Community Mailbox, Curbs, Individual Gas Meter, Individual Water Meter, Sidewalk, Underground Utilities
Roof Type Composition
Parking Type 2-Car Double Doors, Garage Faces Front
Garage Yes
Building
Lot Description Corner Lot, Few Trees, Landscaped, Subdivision
Story Three Or More
Foundation Slab
Structure Type Brick,Stucco,Wood
Schools
Elementary Schools Milam
Middle Schools Spence
High Schools North Dallas
School District Dallas Isd
Others
Restrictions Deed
Ownership see agent
Acceptable Financing Cash, Conventional
Listing Terms Cash, Conventional
Financing Conventional
Special Listing Condition Deed Restrictions, Utility Easement
Read Less Info
Want to know what your home might be worth? Contact us for a FREE valuation!

Our team is ready to help you sell your home for the highest possible price ASAP

©2024 North Texas Real Estate Information Systems.
Bought with Catherine Freeman • Compass RE Texas, LLC.
GET MORE INFORMATION

Realtor/ Real Estate Consultant | License ID: 777336
+1(817) 881-1033 | farren@realtorindfw.com






