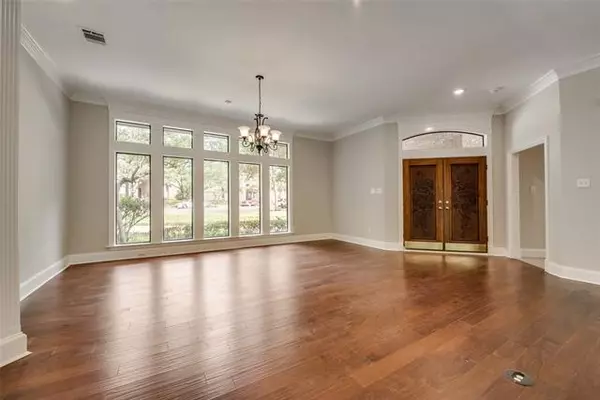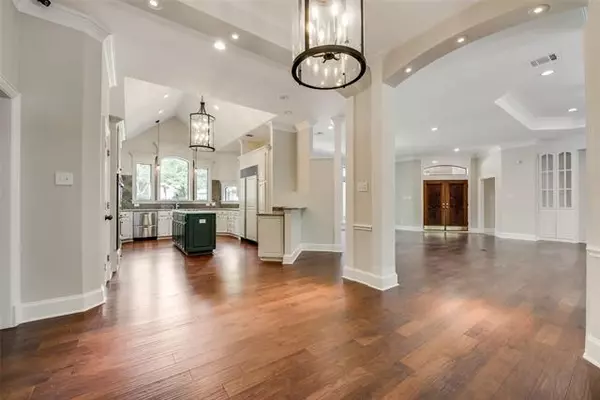$849,900
For more information regarding the value of a property, please contact us for a free consultation.
4 Beds
3 Baths
3,569 SqFt
SOLD DATE : 10/22/2021
Key Details
Property Type Single Family Home
Sub Type Single Family Residence
Listing Status Sold
Purchase Type For Sale
Square Footage 3,569 sqft
Price per Sqft $238
Subdivision Prestwick Park West
MLS Listing ID 14651152
Sold Date 10/22/21
Style Traditional
Bedrooms 4
Full Baths 3
HOA Fees $25/ann
HOA Y/N Mandatory
Total Fin. Sqft 3569
Year Built 1992
Annual Tax Amount $11,406
Lot Size 0.542 Acres
Acres 0.542
Property Description
An oasis guaranteed to impress! Prestigious Prestwick on a quiet wooded .5 acre cul de sac single story newly remodeled 4 BR 3 Ba. Huge open family Rm with FP wall of windows open to FD area. Large quartz island kitchen with Subzero & granite Ctrs. Master retreat completely updated including oversized bedroom with FP looking into spa like bath with walk in shower quartz ctrs, huge walk in closet. The AC sunroom is perfect to relax & enjoy the private backyard with trees fountain waterfall to koi pond, lrg open deck over to putting green. Buyer to verify measurements, schools, sq ft NO SURVEY
Location
State TX
County Tarrant
Direction From Hwy 121N Go west on Glade Rd. Left on Prestwick follow around then right on Laurens Place . House will be on the left in the cul de sac .
Rooms
Dining Room 2
Interior
Interior Features Cable TV Available, High Speed Internet Available
Heating Central, Natural Gas
Cooling Ceiling Fan(s), Central Air, Electric, Window Unit(s)
Flooring Carpet, Ceramic Tile, Wood
Fireplaces Number 1
Fireplaces Type Brick, Master Bedroom, Wood Burning
Appliance Built-in Refrigerator, Dishwasher, Disposal, Electric Cooktop, Electric Oven, Microwave, Plumbed for Ice Maker
Heat Source Central, Natural Gas
Laundry Electric Dryer Hookup, Full Size W/D Area, Washer Hookup
Exterior
Garage Spaces 2.0
Fence Metal
Utilities Available City Sewer, City Water, Concrete, Curbs, Individual Gas Meter, Individual Water Meter
Roof Type Composition
Parking Type 2-Car Single Doors, Garage Door Opener, Garage Faces Side
Garage Yes
Building
Lot Description Cul-De-Sac, Irregular Lot, Landscaped, Lrg. Backyard Grass, Many Trees, Sprinkler System
Story One
Foundation Slab
Structure Type Brick,Wood
Schools
Elementary Schools Heritage
Middle Schools Colleyville
High Schools Heritage
School District Grapevine-Colleyville Isd
Others
Restrictions Deed
Ownership Grider Family Trust
Acceptable Financing Cash, Conventional
Listing Terms Cash, Conventional
Financing Conventional
Read Less Info
Want to know what your home might be worth? Contact us for a FREE valuation!

Our team is ready to help you sell your home for the highest possible price ASAP

©2024 North Texas Real Estate Information Systems.
Bought with Chris Asaff • CMT Realty
GET MORE INFORMATION

Realtor/ Real Estate Consultant | License ID: 777336
+1(817) 881-1033 | farren@realtorindfw.com






