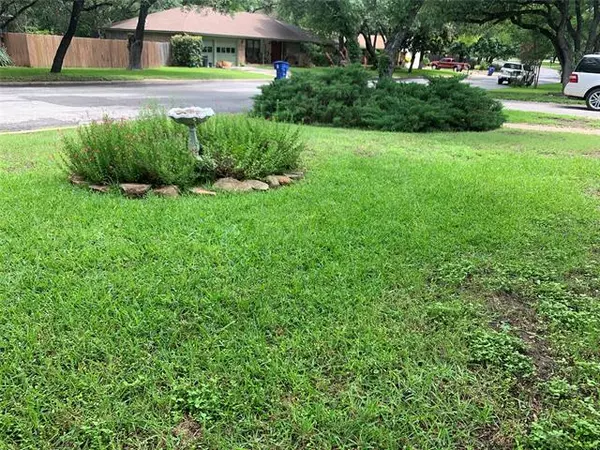$195,000
For more information regarding the value of a property, please contact us for a free consultation.
3 Beds
2 Baths
1,891 SqFt
SOLD DATE : 10/08/2021
Key Details
Property Type Single Family Home
Sub Type Single Family Residence
Listing Status Sold
Purchase Type For Sale
Square Footage 1,891 sqft
Price per Sqft $103
Subdivision Oakdale 1St Extension
MLS Listing ID 14597834
Sold Date 10/08/21
Style Traditional
Bedrooms 3
Full Baths 2
HOA Y/N None
Total Fin. Sqft 1891
Year Built 1964
Annual Tax Amount $3,814
Lot Size 0.323 Acres
Acres 0.323
Lot Dimensions 102.0 x 138.0
Property Description
Great neighbors? Check. Awesome neighborhood? Check. Shaded by towering mature oak trees? Check. Fireplace? Check. Well built 3 bed, 2 bath brick home with a 2 car front entry garage located in the Woodland Heights School District. This home is ready for either simple or thorough remodel, lets goooo. This home, backyard and area will support any amount work you invest into this home. 2 living rooms and 2 dining areas will serve you well with many guests. You can even overflow out back to enjoy the oversized, screened in back porch great for a coffee morning sunrise. Roof and windows were replaced in recent years so thats two big ticket items off the list. Come see this one and be ready to pull the trigger.
Location
State TX
County Brown
Direction From Main and Austin, travel South on Austin Avenue, all the way through last light at Indian Creek - Oak Trail. Continue on Austin about 3 or 4 blocks, and right after the curve, turn left onto OAKPARK. House will be the 4th one on your right, at 902 Oakpark Drive.
Rooms
Dining Room 2
Interior
Interior Features Decorative Lighting, High Speed Internet Available
Heating Central, Natural Gas
Cooling Ceiling Fan(s), Central Air, Electric
Flooring Carpet, Ceramic Tile
Fireplaces Number 1
Fireplaces Type Brick, Wood Burning
Appliance Dishwasher, Double Oven, Electric Cooktop, Electric Oven, Microwave, Plumbed for Ice Maker, Vented Exhaust Fan, Gas Water Heater
Heat Source Central, Natural Gas
Laundry Electric Dryer Hookup, Full Size W/D Area, Washer Hookup
Exterior
Exterior Feature Covered Patio/Porch
Garage Spaces 2.0
Fence Wood
Utilities Available Asphalt, City Sewer, City Water, Curbs, Individual Gas Meter, Individual Water Meter
Roof Type Composition
Parking Type 2-Car Double Doors, Covered, Garage, Garage Faces Front
Garage Yes
Building
Lot Description Interior Lot, Landscaped, Lrg. Backyard Grass, Many Trees, Sprinkler System, Subdivision
Story One
Foundation Slab
Structure Type Brick
Schools
Elementary Schools Woodlandht
Middle Schools Brownwood
High Schools Brownwood
School District Brownwood Isd
Others
Ownership See Private Remarks
Acceptable Financing Cash, Conventional
Listing Terms Cash, Conventional
Financing Conventional
Special Listing Condition Flood Plain
Read Less Info
Want to know what your home might be worth? Contact us for a FREE valuation!

Our team is ready to help you sell your home for the highest possible price ASAP

©2024 North Texas Real Estate Information Systems.
Bought with Ann Jones • Ann Jones Real Estate
GET MORE INFORMATION

Realtor/ Real Estate Consultant | License ID: 777336
+1(817) 881-1033 | farren@realtorindfw.com






