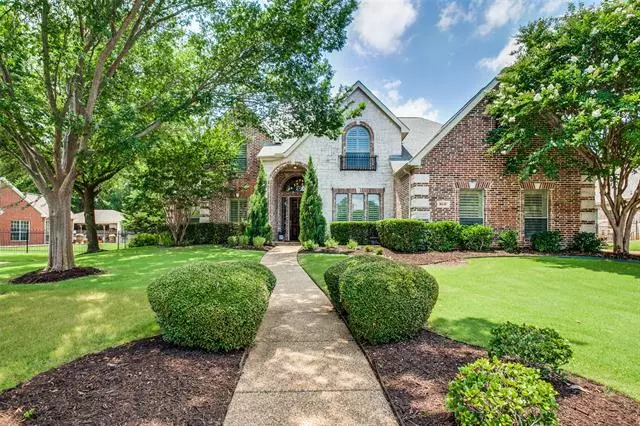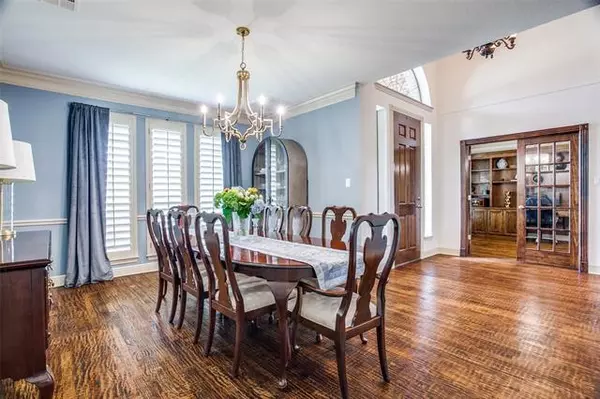$900,000
For more information regarding the value of a property, please contact us for a free consultation.
5 Beds
4 Baths
4,122 SqFt
SOLD DATE : 09/21/2021
Key Details
Property Type Single Family Home
Sub Type Single Family Residence
Listing Status Sold
Purchase Type For Sale
Square Footage 4,122 sqft
Price per Sqft $218
Subdivision Southlake Woods Addition
MLS Listing ID 14650658
Sold Date 09/21/21
Style Traditional
Bedrooms 5
Full Baths 3
Half Baths 1
HOA Fees $95/ann
HOA Y/N Mandatory
Total Fin. Sqft 4122
Year Built 2002
Lot Size 0.459 Acres
Acres 0.459
Lot Dimensions 105x175
Property Description
MULTIPLE OFFERS RECEIVED-OFFER DEADLINE 8-22-21 5:00 PM. Beautiful home in Southlake Woods with gorgeous oak flooring throughout the main floor and recent carpet upstairs. Huge downstairs living with fireplace, towering ceiling and abundant natural light. Study with lovely woodwork. Downstairs bedroom #2 could be used as a nursery, den or office. Fantastic kitchen with granite counters, large island with gas cooktop. Spacious owner's retreat with recessed ceiling and ensuite with double vanity, separate tub, shower. Split staircases lead to common landing. 3 additional bedrooms, 2 bath and living are upstairs. Amazing pool size backyard features pergola with outdoor kitchen, cabana with fireplace.
Location
State TX
County Tarrant
Community Club House, Community Pool, Greenbelt, Jogging Path/Bike Path, Perimeter Fencing, Tennis Court(S)
Direction From Davis Blvd take W Continental Blvd to Deer Hollow Blvd. The home is on the left.
Rooms
Dining Room 2
Interior
Interior Features Decorative Lighting, High Speed Internet Available, Multiple Staircases, Vaulted Ceiling(s)
Heating Central, Natural Gas
Cooling Ceiling Fan(s), Central Air, Electric
Flooring Carpet, Ceramic Tile, Wood
Fireplaces Number 1
Fireplaces Type Gas Logs, Gas Starter
Appliance Dishwasher, Disposal, Double Oven, Electric Oven, Gas Cooktop, Microwave, Plumbed For Gas in Kitchen, Plumbed for Ice Maker, Gas Water Heater
Heat Source Central, Natural Gas
Laundry Full Size W/D Area, Washer Hookup
Exterior
Exterior Feature Covered Patio/Porch, Rain Gutters
Garage Spaces 3.0
Fence Wrought Iron, Wood
Community Features Club House, Community Pool, Greenbelt, Jogging Path/Bike Path, Perimeter Fencing, Tennis Court(s)
Utilities Available City Sewer, City Water, Curbs, Sidewalk, Underground Utilities
Roof Type Composition
Parking Type Garage Door Opener, Garage Faces Side
Garage Yes
Building
Lot Description Interior Lot, Landscaped, Lrg. Backyard Grass, Many Trees, Sprinkler System
Story Two
Foundation Slab
Structure Type Brick
Schools
Elementary Schools Carroll
Middle Schools Dawson
High Schools Carroll
School District Carroll Isd
Others
Ownership See Tax
Acceptable Financing Cash, Conventional
Listing Terms Cash, Conventional
Financing Conventional
Special Listing Condition Aerial Photo, Survey Available
Read Less Info
Want to know what your home might be worth? Contact us for a FREE valuation!

Our team is ready to help you sell your home for the highest possible price ASAP

©2024 North Texas Real Estate Information Systems.
Bought with Julie Palmacci • Ebby Halliday, REALTORS
GET MORE INFORMATION

Realtor/ Real Estate Consultant | License ID: 777336
+1(817) 881-1033 | farren@realtorindfw.com






