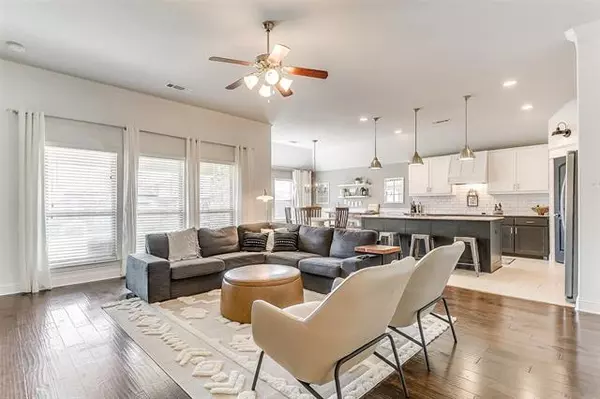$355,000
For more information regarding the value of a property, please contact us for a free consultation.
4 Beds
2 Baths
2,356 SqFt
SOLD DATE : 08/31/2021
Key Details
Property Type Single Family Home
Sub Type Single Family Residence
Listing Status Sold
Purchase Type For Sale
Square Footage 2,356 sqft
Price per Sqft $150
Subdivision Shannon Crk Ph 3A
MLS Listing ID 14637426
Sold Date 08/31/21
Style Traditional
Bedrooms 4
Full Baths 2
HOA Y/N None
Total Fin. Sqft 2356
Year Built 2013
Annual Tax Amount $6,959
Lot Size 7,187 Sqft
Acres 0.165
Property Description
Beautifully decorated 4-2-2 in Shannon Creek. Entry opens to the living room with curved archways, floor to ceiling wood-burning fireplace, and lots of windows for plenty of natural lighting. Kitchen has granite countertops, breakfast bar, SS appliances, and kitchen backsplash throughout. Primary bedroom with french doors opens to bright & airy primary bath with garden tub & walk-in shower. Oversized utility with an abundance of storage, folding table, and built-in cabinets. Additional bedrooms are nicely sized. Backyard features a covered back patio with a wooden privacy fence. HVAC was replaced in 8-2020 with a Seer Unit. Welcome home!
Location
State TX
County Johnson
Direction Take exit 37 for TX-174 S-Wilshire Blvd toward Cleburne, Continue onto TX-174 S-NE Wilshire Blvd, Turn right onto SW Hulen St, Turn right onto Potomac Dr, Turn left onto Delaware St, Turn right at the 1st cross street onto Yukon Dr, Turn right onto Pecos Dr, Destination will be on the left
Rooms
Dining Room 1
Interior
Interior Features Cable TV Available, Decorative Lighting, Flat Screen Wiring, High Speed Internet Available
Heating Central, Electric
Cooling Central Air, Electric
Flooring Carpet, Wood
Fireplaces Number 1
Fireplaces Type Blower Fan, Stone
Appliance Dishwasher, Disposal, Electric Cooktop, Electric Oven, Gas Cooktop, Microwave, Plumbed for Ice Maker
Heat Source Central, Electric
Exterior
Exterior Feature Covered Patio/Porch, Rain Gutters
Garage Spaces 2.0
Utilities Available City Sewer, City Water
Roof Type Composition
Garage Yes
Building
Lot Description Sprinkler System
Story One
Foundation Slab
Structure Type Brick,Rock/Stone
Schools
Elementary Schools Irene Clinkscale
Middle Schools Hughes
High Schools Burleson
School District Burleson Isd
Others
Ownership See Tax
Acceptable Financing Cash, Conventional, FHA, VA Loan
Listing Terms Cash, Conventional, FHA, VA Loan
Financing Conventional
Read Less Info
Want to know what your home might be worth? Contact us for a FREE valuation!

Our team is ready to help you sell your home for the highest possible price ASAP

©2025 North Texas Real Estate Information Systems.
Bought with Trisha Ramos • Vibrant Real Estate
GET MORE INFORMATION
Realtor/ Real Estate Consultant | License ID: 777336
+1(817) 881-1033 | farren@realtorindfw.com






