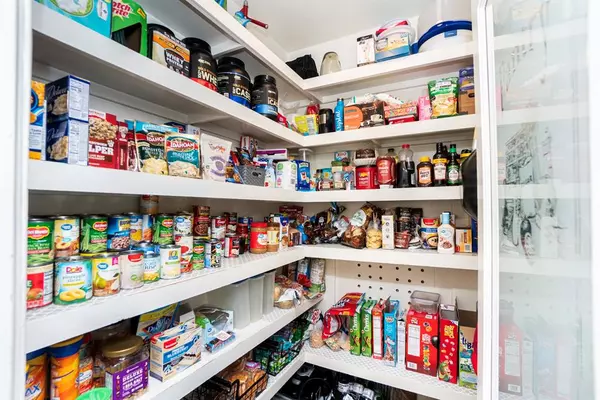$550,000
For more information regarding the value of a property, please contact us for a free consultation.
4 Beds
5 Baths
5,124 SqFt
SOLD DATE : 09/17/2021
Key Details
Property Type Single Family Home
Sub Type Single Family Residence
Listing Status Sold
Purchase Type For Sale
Square Footage 5,124 sqft
Price per Sqft $107
Subdivision Mobberly
MLS Listing ID 14638650
Sold Date 09/17/21
Style Mid-Century Modern
Bedrooms 4
Full Baths 4
Half Baths 1
HOA Y/N None
Total Fin. Sqft 5124
Year Built 1937
Lot Size 1.950 Acres
Acres 1.95
Property Description
TWO STORY FRENCH ESTATE situated on almost 2 picturesque acres. This home encompasses the best of both worlds with the architecture and style from 1937 with all the modern updates and conveniences of today. Behind the iron gates of this home, you'll enjoy the privacy and grandeur this updated compound offers. Living quarters above the 2 car garage offer another possibility for long or short term guests. The outdoor iron pavilion with copper roof is just one more place to enjoy the lush yard. As an added bonus, there is a outdoor hot tub to enjoy your evenings and possibly take in a little star gazing. This home truly has it all. Call today to schedule a tour of this wonderful estate!
Location
State TX
County Gregg
Direction From Hwy 80, South on 4th street. Lefton Methvin, then Y off ontoMobberly.House on left at corner ofMethvin and Melton. SIY
Rooms
Dining Room 1
Interior
Interior Features Flat Screen Wiring, High Speed Internet Available
Heating Central, Natural Gas
Cooling Central Air, Electric
Flooring Wood
Fireplaces Number 1
Fireplaces Type Wood Burning
Appliance Dishwasher, Disposal, Electric Oven, Gas Cooktop, Gas Range, Refrigerator
Heat Source Central, Natural Gas
Exterior
Garage Spaces 2.0
Fence Gate, Wrought Iron, Rock/Stone
Utilities Available City Sewer, City Water
Roof Type Composition
Parking Type 2-Car Double Doors
Total Parking Spaces 2
Garage Yes
Building
Story Two
Foundation Pillar/Post/Pier
Level or Stories Two
Structure Type Brick
Schools
Elementary Schools Hudson
Middle Schools Judson
High Schools Longview
School District Longview Isd
Others
Ownership JOHN T & CRYSTAL SMELLEY
Acceptable Financing Cash, Conventional, FHA, VA Loan
Listing Terms Cash, Conventional, FHA, VA Loan
Financing Cash
Read Less Info
Want to know what your home might be worth? Contact us for a FREE valuation!

Our team is ready to help you sell your home for the highest possible price ASAP

©2024 North Texas Real Estate Information Systems.
Bought with Janti Patel • Ramsey Realty Group
GET MORE INFORMATION

Realtor/ Real Estate Consultant | License ID: 777336
+1(817) 881-1033 | farren@realtorindfw.com






