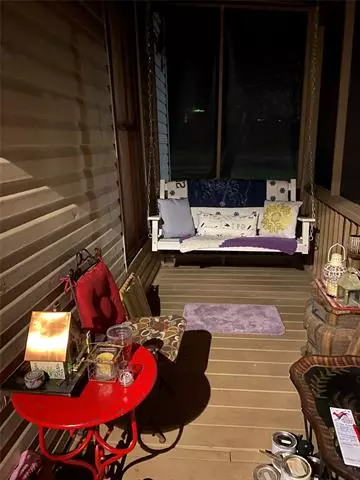$250,000
For more information regarding the value of a property, please contact us for a free consultation.
4 Beds
2 Baths
2,296 SqFt
SOLD DATE : 08/16/2021
Key Details
Property Type Single Family Home
Sub Type Single Family Residence
Listing Status Sold
Purchase Type For Sale
Square Footage 2,296 sqft
Price per Sqft $108
Subdivision Opt Van Alstyne Addition
MLS Listing ID 14603384
Sold Date 08/16/21
Style Craftsman
Bedrooms 4
Full Baths 2
HOA Y/N None
Total Fin. Sqft 2296
Year Built 1900
Lot Size 7,840 Sqft
Acres 0.18
Property Description
This is a one of a kind turn of the Century home from the 1800's. Fully renovated inside and a lot of additions to the outside areas. Large kitchen with Granite counters and 24 inch tile floors. Original wood floors through out. Features a Claw foot tub. Big corner lot with room to expand with a pool or all the room for gardening. New plumbing, central heat, and roof new in 2012. Walk to downtown and enjoy the new coming soon expansion of the outdoor amphitheater style park and water splash area, and all the farmers markets and music festivals. Enjoy mornings on your screened in front porch swing sipping coffee surrounded in your very own bird sanctuary. Lots of gardening space for your pleasure.
Location
State TX
County Grayson
Direction From I-75 exit Van Alstyne Parkway, go east into downtown on FM121 via Hwy 5, go east across Rail Road tracks to first right, John Douglass Rd. Go one block to home on the corner of E. Marshall Drive.
Rooms
Dining Room 1
Interior
Interior Features Cable TV Available, High Speed Internet Available
Heating Central, Natural Gas
Cooling Ceiling Fan(s), Central Air, Electric
Flooring Ceramic Tile, Wood
Appliance Dishwasher, Disposal, Gas Cooktop, Gas Oven, Gas Range, Gas Water Heater
Heat Source Central, Natural Gas
Exterior
Exterior Feature Covered Deck, Covered Patio/Porch, Garden(s), Rain Gutters, Storage
Carport Spaces 1
Fence Chain Link, Partial, Wood
Utilities Available Asphalt, City Sewer, City Water
Roof Type Composition
Parking Type Carport, Garage Faces Front, On Street, Open
Garage No
Building
Lot Description Corner Lot, Few Trees, Lrg. Backyard Grass
Story Two
Foundation Bois DArc Post, Pillar/Post/Pier
Structure Type Siding,Vinyl Siding,Wood
Schools
Elementary Schools Van Alstyne
Middle Schools Van Alstyne
High Schools Van Alstyne
School District Van Alstyne Isd
Others
Restrictions Easement(s)
Ownership Thornhill
Acceptable Financing Cash, Conventional
Listing Terms Cash, Conventional
Financing Cash
Special Listing Condition Historical, Owner/ Agent
Read Less Info
Want to know what your home might be worth? Contact us for a FREE valuation!

Our team is ready to help you sell your home for the highest possible price ASAP

©2024 North Texas Real Estate Information Systems.
Bought with Layla Fain • Easy Life Realty
GET MORE INFORMATION

Realtor/ Real Estate Consultant | License ID: 777336
+1(817) 881-1033 | farren@realtorindfw.com






