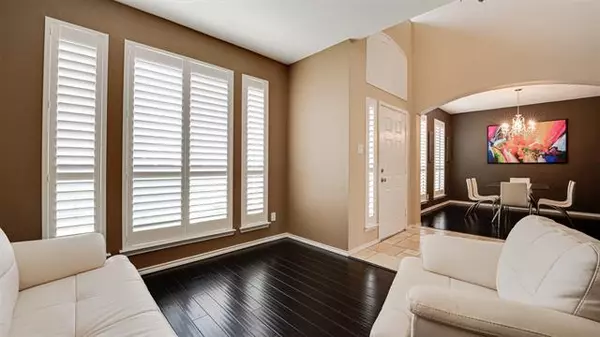$379,900
For more information regarding the value of a property, please contact us for a free consultation.
4 Beds
3 Baths
2,406 SqFt
SOLD DATE : 09/16/2021
Key Details
Property Type Single Family Home
Sub Type Single Family Residence
Listing Status Sold
Purchase Type For Sale
Square Footage 2,406 sqft
Price per Sqft $157
Subdivision Lakewood Pointe
MLS Listing ID 14648052
Sold Date 09/16/21
Style Traditional
Bedrooms 4
Full Baths 2
Half Baths 1
HOA Fees $31/ann
HOA Y/N Mandatory
Total Fin. Sqft 2406
Year Built 2004
Annual Tax Amount $6,180
Lot Size 8,276 Sqft
Acres 0.19
Lot Dimensions 80x115
Property Description
Beautiful drive up with stunning stone accents, plantation shutters and lush landscaping! Located near a park, this home features gorgeous LVP wood floors, highlighting most of the first floor! The updated kitchen offers granite counters, gorgeous light fixtures, walk in pantry, breakfast bar, work island and updated appliances including stainless dishwasher, microwave and electric range. Family room features soaring ceilings along with updated fireplace and built-ins. Upstairs are 4 bedrooms and a gameroom, including stunning master with a separate tv area or study. Updated master bath offers a large jetted tub, HUGE shower with frameless glass, double glass sinks, quartz counters and a large walk-in closet.
Location
State TX
County Dallas
Direction From Dalrock & Hwy 66, east on Hwy 66, right on Amesbury, right on Drew, left on Westover, right on Melton, Home is down on the right.
Rooms
Dining Room 1
Interior
Interior Features Cable TV Available, Decorative Lighting, Flat Screen Wiring, Vaulted Ceiling(s)
Heating Central, Natural Gas
Cooling Central Air, Electric
Flooring Carpet, Ceramic Tile, Luxury Vinyl Plank
Fireplaces Number 1
Fireplaces Type Wood Burning
Appliance Dishwasher, Disposal, Electric Range, Microwave, Plumbed for Ice Maker, Gas Water Heater
Heat Source Central, Natural Gas
Exterior
Exterior Feature Covered Patio/Porch
Garage Spaces 2.0
Fence Wood
Utilities Available City Sewer, City Water
Roof Type Composition
Parking Type 2-Car Double Doors, Garage Door Opener, Garage Faces Rear
Garage Yes
Building
Lot Description Interior Lot, Landscaped, Subdivision
Story Two
Foundation Slab
Structure Type Brick
Schools
Elementary Schools Choice Of School
Middle Schools Choice Of School
High Schools Choice Of School
School District Garland Isd
Others
Ownership See Agent
Acceptable Financing Cash, Conventional, FHA, VA Loan
Listing Terms Cash, Conventional, FHA, VA Loan
Financing Conventional
Read Less Info
Want to know what your home might be worth? Contact us for a FREE valuation!

Our team is ready to help you sell your home for the highest possible price ASAP

©2024 North Texas Real Estate Information Systems.
Bought with Andrew Smith • Market Experts Realty
GET MORE INFORMATION

Realtor/ Real Estate Consultant | License ID: 777336
+1(817) 881-1033 | farren@realtorindfw.com






