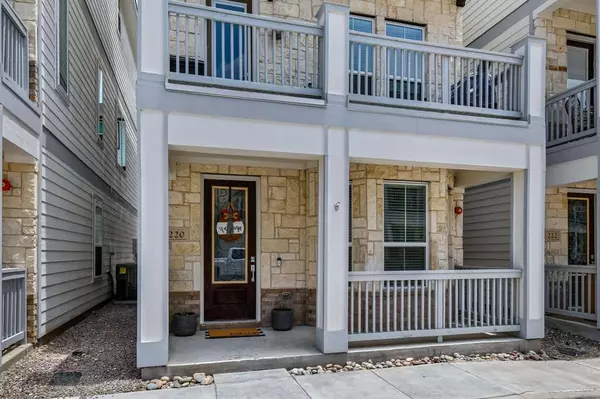$359,900
For more information regarding the value of a property, please contact us for a free consultation.
3 Beds
4 Baths
1,878 SqFt
SOLD DATE : 09/07/2021
Key Details
Property Type Single Family Home
Sub Type Single Family Residence
Listing Status Sold
Purchase Type For Sale
Square Footage 1,878 sqft
Price per Sqft $191
Subdivision South Village Add
MLS Listing ID 14636290
Sold Date 09/07/21
Style Traditional
Bedrooms 3
Full Baths 3
Half Baths 1
HOA Fees $7/ann
HOA Y/N Mandatory
Total Fin. Sqft 1878
Year Built 2020
Annual Tax Amount $1,229
Lot Size 1,219 Sqft
Acres 0.028
Property Description
GORGEOUS!! 3-3.5-2 LIGHT AND BRIGHT! Hardwood floors, open floor plan, gourmet kitchen with granite countertops, stainless steel appliances, walk in pantry, island and cabinets galore. Split bedrooms, master suite with amazing bathroom, oversized shower, double sinks, granite, tile floors and walk in closet. Relax on your balcony, walk to restaurants and shopping. Smart house, all devices will convey.
Location
State TX
County Denton
Direction From Main Street in Lewisville go South on S Charles St; Left on Samuel St; Left on Lanyard Dr.
Rooms
Dining Room 1
Interior
Interior Features Cable TV Available, Decorative Lighting, Flat Screen Wiring, High Speed Internet Available, Smart Home System
Heating Central, Electric
Cooling Ceiling Fan(s), Central Air, Electric
Flooring Carpet, Ceramic Tile, Wood
Appliance Dishwasher, Disposal, Electric Cooktop, Electric Oven, Microwave
Heat Source Central, Electric
Exterior
Exterior Feature Covered Patio/Porch
Garage Spaces 2.0
Utilities Available City Sewer, City Water
Roof Type Composition
Parking Type 2-Car Double Doors, Garage Door Opener, Garage, Garage Faces Rear
Total Parking Spaces 2
Garage Yes
Building
Lot Description Interior Lot
Story Three Or More
Foundation Slab
Level or Stories Three Or More
Structure Type Brick,Frame
Schools
Elementary Schools Mill Street
Middle Schools Delay
High Schools Lewisville
School District Lewisville Isd
Others
Ownership See agent
Acceptable Financing Cash, Conventional, FHA
Listing Terms Cash, Conventional, FHA
Financing Conventional
Read Less Info
Want to know what your home might be worth? Contact us for a FREE valuation!

Our team is ready to help you sell your home for the highest possible price ASAP

©2024 North Texas Real Estate Information Systems.
Bought with Sally Choi • Top Realty
GET MORE INFORMATION

Realtor/ Real Estate Consultant | License ID: 777336
+1(817) 881-1033 | farren@realtorindfw.com






