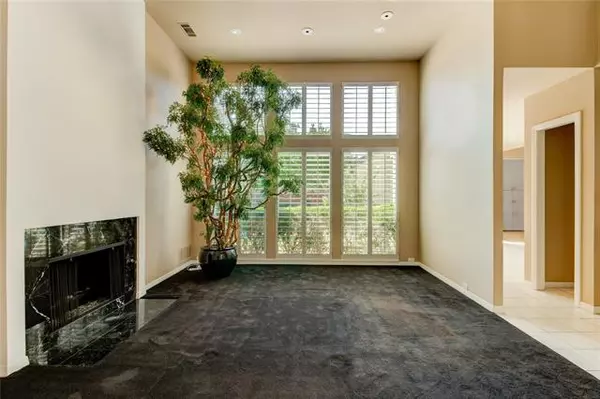$749,900
For more information regarding the value of a property, please contact us for a free consultation.
4 Beds
4 Baths
3,752 SqFt
SOLD DATE : 10/18/2021
Key Details
Property Type Single Family Home
Sub Type Single Family Residence
Listing Status Sold
Purchase Type For Sale
Square Footage 3,752 sqft
Price per Sqft $199
Subdivision Bent Tree North 4
MLS Listing ID 14654317
Sold Date 10/18/21
Style Contemporary/Modern,Traditional
Bedrooms 4
Full Baths 4
HOA Y/N Voluntary
Total Fin. Sqft 3752
Year Built 1989
Lot Size 10,454 Sqft
Acres 0.24
Lot Dimensions 70x143x82x132
Property Description
Beautiful contemporary home with clean lines and lots of natural light. Island kitchen with Corian countertops and modern gray cabinetry, stainless steel appliances- built-in refrigerator, double oven, 5-burner gas cooktop. Kitchen open to family room, which has a gas log fireplace, built-ins, and a walk-in wet bar. Split formals with butler's pantry and fireplace. Master suite features a fireplace with gas logs and a door to the pool, bath has dual vanities, hydrotub, separate shower, walk-in closet, and a skylight. Recently built stained wood fence encloses well-landscaped yard with a small grassy area, a sparkling pool, spa and water feature. Decra stone-coated metal roof has transferrable lifetime warranty.
Location
State TX
County Collin
Direction From Dallas North Tollway, east on Frankford Rd, south on Coral Ridge, right on Holly Tree, left on Fox Fire to Stony Ford.
Rooms
Dining Room 2
Interior
Interior Features Cable TV Available, Central Vacuum, High Speed Internet Available, Loft, Vaulted Ceiling(s), Wet Bar
Heating Zoned
Cooling Ceiling Fan(s), Central Air, Electric, Gas, Zoned
Flooring Carpet, Ceramic Tile
Fireplaces Number 3
Fireplaces Type Brick, Gas Logs, Master Bedroom
Equipment Intercom, Satellite Dish
Appliance Built-in Refrigerator, Dishwasher, Disposal, Double Oven, Electric Oven, Gas Cooktop, Ice Maker, Microwave, Plumbed For Gas in Kitchen, Plumbed for Ice Maker, Vented Exhaust Fan, Gas Water Heater
Heat Source Zoned
Laundry Electric Dryer Hookup, Full Size W/D Area, Gas Dryer Hookup, Washer Hookup
Exterior
Exterior Feature Rain Gutters, Lighting
Garage Spaces 3.0
Fence Wood
Pool Diving Board, Gunite, Heated, In Ground, Pool/Spa Combo, Pool Sweep, Water Feature
Utilities Available Alley, City Sewer, City Water, Concrete, Curbs, Sidewalk, Underground Utilities
Roof Type Other
Parking Type Circular Driveway, Garage Door Opener, Garage Faces Rear, Oversized, Workshop in Garage
Garage Yes
Private Pool 1
Building
Lot Description Few Trees, Interior Lot, Landscaped, Sprinkler System, Subdivision
Story Two
Foundation Slab
Structure Type Brick
Schools
Elementary Schools Mitchell
Middle Schools Frankford
High Schools Plano West
School District Plano Isd
Others
Ownership Of Record
Financing Conventional
Read Less Info
Want to know what your home might be worth? Contact us for a FREE valuation!

Our team is ready to help you sell your home for the highest possible price ASAP

©2024 North Texas Real Estate Information Systems.
Bought with Krista Owens • Ebby Halliday, REALTORS McKinney
GET MORE INFORMATION

Realtor/ Real Estate Consultant | License ID: 777336
+1(817) 881-1033 | farren@realtorindfw.com






