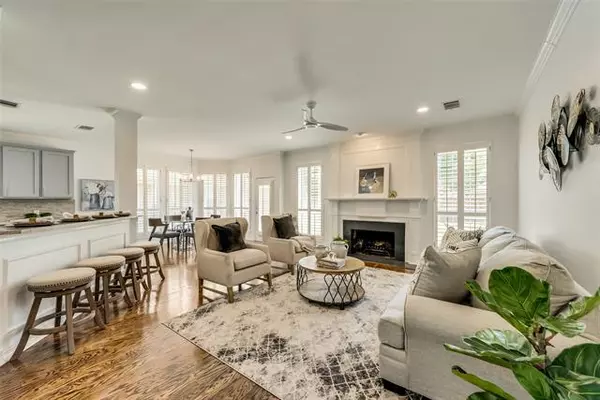$499,000
For more information regarding the value of a property, please contact us for a free consultation.
4 Beds
3 Baths
3,616 SqFt
SOLD DATE : 09/10/2021
Key Details
Property Type Single Family Home
Sub Type Single Family Residence
Listing Status Sold
Purchase Type For Sale
Square Footage 3,616 sqft
Price per Sqft $137
Subdivision Walnut Estates
MLS Listing ID 14571381
Sold Date 09/10/21
Style Traditional
Bedrooms 4
Full Baths 3
HOA Y/N None
Total Fin. Sqft 3616
Year Built 1995
Annual Tax Amount $9,265
Lot Size 9,496 Sqft
Acres 0.218
Property Description
Buyer financing fell through and is back on the market. This luxury home is walking distance of the golf course in Walnut Estates; offering a beautiful open concept with ample natural lighting throughout each room. The foyer offers a view of the grand entry staircase, formal dining & living room. In addition to the informal living, there is a large study or flex room. The kitchen has newly installed SS appliances, 4 burner gas island stovetop along with a double oven & level 4 granite counter tops. Custom plantation shutters throughout with an entire custom renovation of high end finishes & nothing untouched.
Location
State TX
County Tarrant
Direction Head northeast toward U.S. 287 Frontage RdTurn left toward U.S. 287 Frontage RdTurn right onto U.S. 287 Frontage RdUse the 2nd from the left lane to turn left after McDonald's (on the right)Turn right onto Country Club DrTurn right onto Riviera Dr Destination on right
Rooms
Dining Room 2
Interior
Interior Features Cable TV Available, Decorative Lighting, High Speed Internet Available
Heating Central, Natural Gas
Cooling Central Air, Electric
Flooring Ceramic Tile, Luxury Vinyl Plank, Wood
Fireplaces Number 1
Fireplaces Type Gas Starter
Appliance Dishwasher, Double Oven, Gas Cooktop
Heat Source Central, Natural Gas
Exterior
Exterior Feature Covered Patio/Porch
Garage Spaces 2.0
Fence Partial, Wood
Utilities Available City Sewer, City Water, Curbs
Roof Type Composition
Parking Type 2-Car Single Doors, Garage Faces Rear
Garage Yes
Building
Lot Description Lrg. Backyard Grass, Subdivision
Story Two
Foundation Slab
Structure Type Brick,Siding
Schools
Elementary Schools Boren
Middle Schools Wester
High Schools Mansfield
School District Mansfield Isd
Others
Restrictions No Known Restriction(s),Unknown Encumbrance(s)
Ownership Nguyen
Acceptable Financing Cash, Conventional, FHA, VA Loan
Listing Terms Cash, Conventional, FHA, VA Loan
Financing Conventional
Read Less Info
Want to know what your home might be worth? Contact us for a FREE valuation!

Our team is ready to help you sell your home for the highest possible price ASAP

©2024 North Texas Real Estate Information Systems.
Bought with Chioma Oboli • eXp Realty LLC
GET MORE INFORMATION

Realtor/ Real Estate Consultant | License ID: 777336
+1(817) 881-1033 | farren@realtorindfw.com






