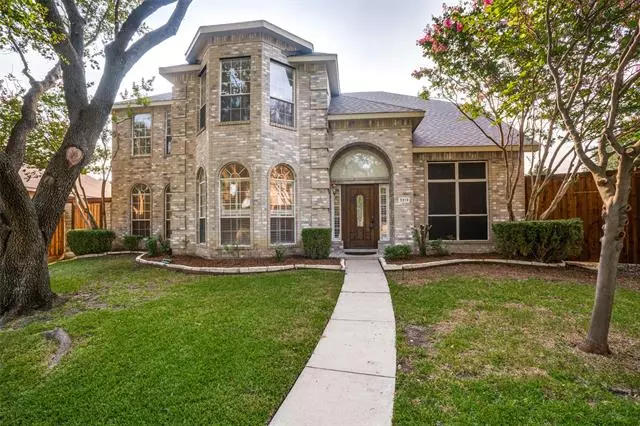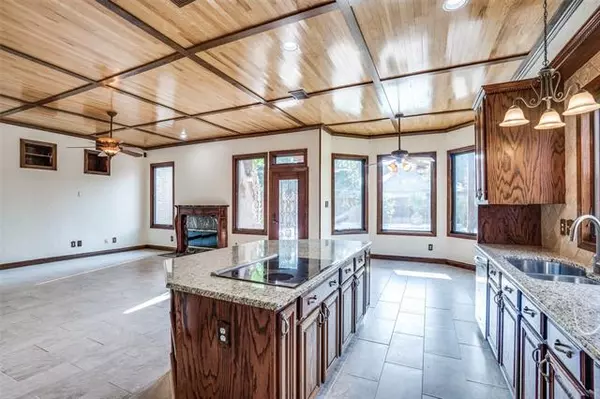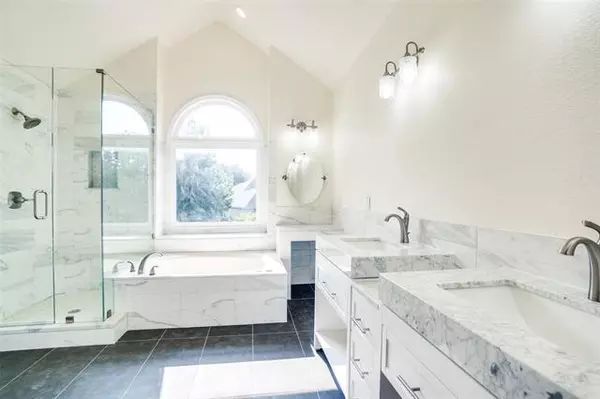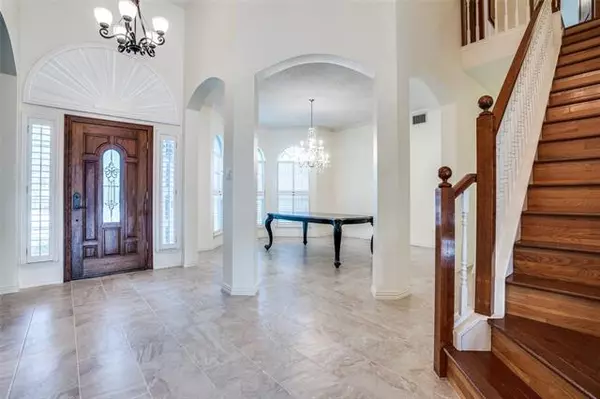$465,000
For more information regarding the value of a property, please contact us for a free consultation.
4 Beds
3 Baths
3,121 SqFt
SOLD DATE : 08/31/2021
Key Details
Property Type Single Family Home
Sub Type Single Family Residence
Listing Status Sold
Purchase Type For Sale
Square Footage 3,121 sqft
Price per Sqft $148
Subdivision Vista Of Eldorado Ph Iv
MLS Listing ID 14642394
Sold Date 08/31/21
Style Traditional
Bedrooms 4
Full Baths 3
HOA Y/N None
Total Fin. Sqft 3121
Year Built 1994
Annual Tax Amount $8,093
Lot Size 0.290 Acres
Acres 0.29
Property Description
*MULTIPLE OFFERS - DEADLINE TUES, 8.10.21, AT NOON FOR HIGHEST & BEST* This spacious home on a .29 acre lot at the end of a quiet cul de sac featuring an open island kitchen with an abundance of dark stained cabinetry, granite counter tops, walk in pantry, counter height breakfast bar & stainless steel appliances offers plenty of room to entertain. The oversized primary bedroom includes a stunning ensuite bath updated in July '21 with tile shower walls & floor, frameless shower glass, furniture style cabinetry, custom vanity, lighting, mirrors & plumbing fixtures. The primary bedroom also includes two walk in closets - one cedar lined, a sitting area and stunning iron doors that open to a private balcony.
Location
State TX
County Collin
Direction From 75 exit Eldorado & go West, Left onto Cheverny at light, Left on Belmont OR from 121 exit Hardin & go North, Right on Brittany, Right on Cheverny, Right on Belmont. Home is at the end of the cul de sac on the left.
Rooms
Dining Room 2
Interior
Interior Features Cable TV Available, Dry Bar, High Speed Internet Available
Heating Central, Natural Gas
Cooling Ceiling Fan(s), Central Air, Electric
Flooring Ceramic Tile, Wood
Fireplaces Number 1
Fireplaces Type Gas Starter, Wood Burning
Appliance Convection Oven, Dishwasher, Disposal, Electric Cooktop, Microwave, Plumbed for Ice Maker, Vented Exhaust Fan, Gas Water Heater
Heat Source Central, Natural Gas
Laundry Electric Dryer Hookup, Full Size W/D Area, Gas Dryer Hookup, Laundry Chute, Washer Hookup
Exterior
Exterior Feature Balcony, Covered Patio/Porch
Garage Spaces 2.0
Fence Wood
Pool Gunite, Heated, In Ground, Separate Spa/Hot Tub, Pool Sweep
Utilities Available Alley, City Sewer, City Water, Concrete, Curbs, Sidewalk
Roof Type Composition
Garage Yes
Private Pool 1
Building
Lot Description Cul-De-Sac, Few Trees, Interior Lot, Irregular Lot, Landscaped, Lrg. Backyard Grass, Subdivision
Story Two
Foundation Slab
Structure Type Brick
Schools
Elementary Schools Mcneil
Middle Schools Faubion
High Schools Mckinney
School District Mckinney Isd
Others
Ownership Contact Agent
Acceptable Financing Cash, Conventional, FHA, VA Loan
Listing Terms Cash, Conventional, FHA, VA Loan
Financing Conventional
Read Less Info
Want to know what your home might be worth? Contact us for a FREE valuation!

Our team is ready to help you sell your home for the highest possible price ASAP

©2025 North Texas Real Estate Information Systems.
Bought with Roni Henderson • Keller Williams Realty DPR
GET MORE INFORMATION
Realtor/ Real Estate Consultant | License ID: 777336
+1(817) 881-1033 | farren@realtorindfw.com






