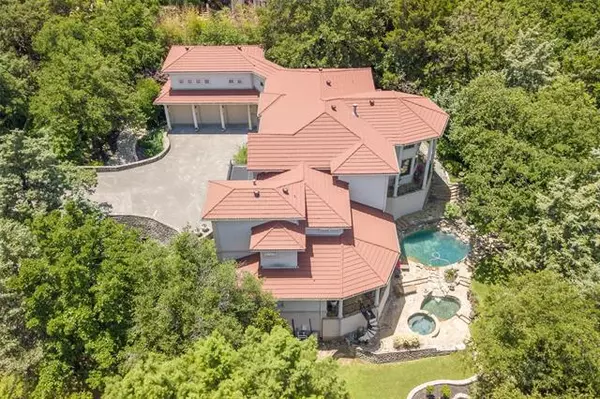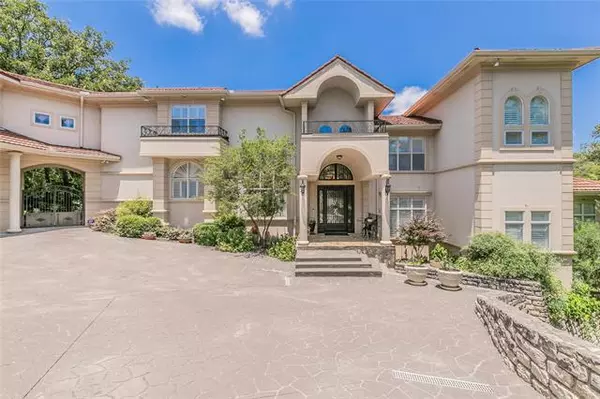$1,350,000
For more information regarding the value of a property, please contact us for a free consultation.
5 Beds
5 Baths
5,716 SqFt
SOLD DATE : 10/11/2021
Key Details
Property Type Single Family Home
Sub Type Single Family Residence
Listing Status Sold
Purchase Type For Sale
Square Footage 5,716 sqft
Price per Sqft $236
Subdivision Hampden Woods Add
MLS Listing ID 14607285
Sold Date 10/11/21
Style Studio
Bedrooms 5
Full Baths 4
Half Baths 1
HOA Fees $208
HOA Y/N Mandatory
Total Fin. Sqft 5716
Year Built 1998
Lot Size 1.104 Acres
Acres 1.104
Lot Dimensions 266x288
Property Description
Spectacular custom estate on a breathtaking 1+ acre wooded lot backing to a pond in gated and guarded Hampden Woods for the ultimate in privacy! Serene views through new windows along back of home. Attention to every detail & exceptional quality showcased throughout with extensive moldings, hardwood floors, remote controlled shades, ample closets and more! Gourmet kitchen is complete with granite counters, center island, dble oven, gas cook-top, walk-in pantry, Bl fridge, ice maker. Master suite is set apart for privacy with its own veranda. Lush landscaping envelopes the home into its surroundings. Enjoy cool mornings and warm evenings in the outdoor living spaces, around the stunning pool and waterfalls.
Location
State TX
County Tarrant
Community Greenbelt, Guarded Entrance, Lake
Direction From Hwy 360, go west on Green Oaks, turn right on Hemingway Dr, left on Mark Twain Ct, home is 3rd on the left
Rooms
Dining Room 2
Interior
Interior Features Cable TV Available, Central Vacuum, Decorative Lighting, High Speed Internet Available, Multiple Staircases, Vaulted Ceiling(s), Wainscoting, Wet Bar
Heating Central, Electric
Cooling Ceiling Fan(s), Central Air, Electric
Flooring Carpet, Other, Wood
Fireplaces Number 1
Fireplaces Type Decorative, Gas Logs
Appliance Built-in Refrigerator, Dishwasher, Disposal, Double Oven, Electric Oven, Electric Range, Gas Cooktop, Ice Maker, Microwave, Plumbed for Ice Maker, Refrigerator, Vented Exhaust Fan, Gas Water Heater
Heat Source Central, Electric
Laundry Electric Dryer Hookup, Full Size W/D Area, Washer Hookup
Exterior
Exterior Feature Attached Grill, Balcony, Covered Patio/Porch, Garden(s), Rain Gutters, Lighting
Garage Spaces 3.0
Fence Wrought Iron
Pool Diving Board, Heated, Pool/Spa Combo, Pool Sweep, Water Feature
Community Features Greenbelt, Guarded Entrance, Lake
Utilities Available City Sewer, City Water, Individual Gas Meter, Individual Water Meter, Underground Utilities
Roof Type Metal
Garage Yes
Private Pool 1
Building
Lot Description Adjacent to Greenbelt, Cul-De-Sac, Few Trees, Irregular Lot, Landscaped, Many Trees, Park View, Sprinkler System, Subdivision, Tank/ Pond, Water/Lake View
Story Two
Foundation Pillar/Post/Pier
Structure Type Stucco
Schools
Elementary Schools Ellis
Middle Schools Nichols
High Schools Lamar
School District Arlington Isd
Others
Restrictions No Divide,No Livestock,No Mobile Home
Ownership of record
Acceptable Financing Cash, Conventional
Listing Terms Cash, Conventional
Financing Conventional
Read Less Info
Want to know what your home might be worth? Contact us for a FREE valuation!

Our team is ready to help you sell your home for the highest possible price ASAP

©2025 North Texas Real Estate Information Systems.
Bought with Tanner Milner • Epic National Realty, LLC
GET MORE INFORMATION
Realtor/ Real Estate Consultant | License ID: 777336
+1(817) 881-1033 | farren@realtorindfw.com






