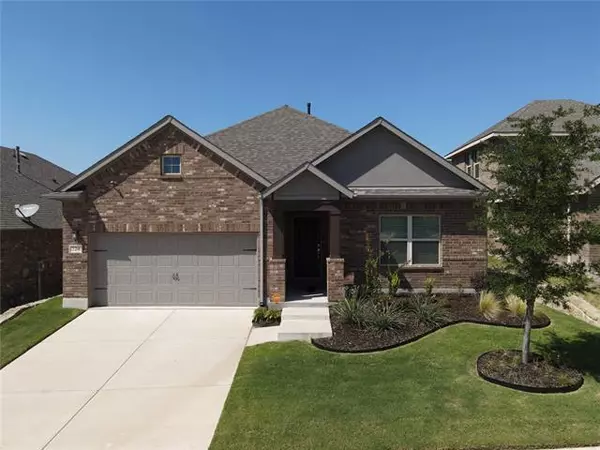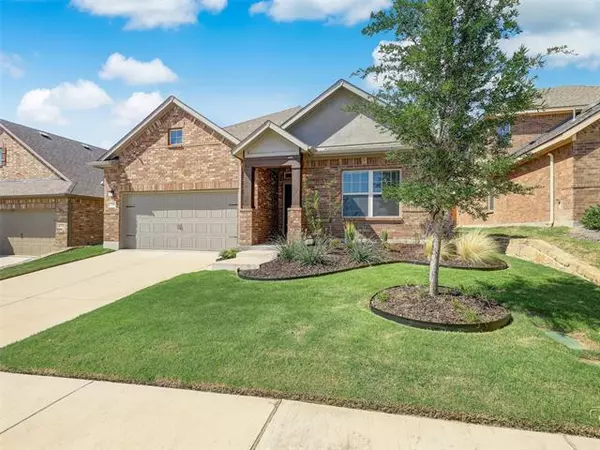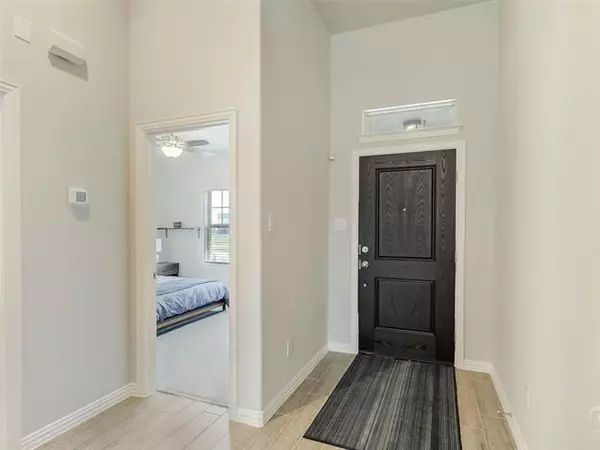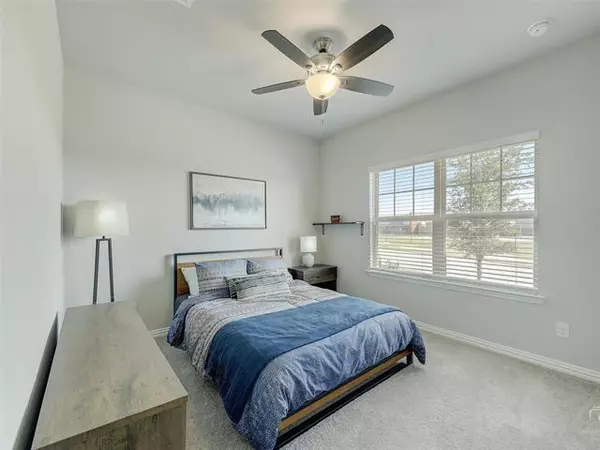$360,000
For more information regarding the value of a property, please contact us for a free consultation.
3 Beds
2 Baths
1,698 SqFt
SOLD DATE : 09/07/2021
Key Details
Property Type Single Family Home
Sub Type Single Family Residence
Listing Status Sold
Purchase Type For Sale
Square Footage 1,698 sqft
Price per Sqft $212
Subdivision Bluewood Ph I
MLS Listing ID 14656697
Sold Date 09/07/21
Style Traditional
Bedrooms 3
Full Baths 2
HOA Fees $26
HOA Y/N Mandatory
Total Fin. Sqft 1698
Year Built 2019
Annual Tax Amount $5,822
Lot Size 5,749 Sqft
Acres 0.132
Property Description
!!!The open house is canceled!!! **VIRTUAL TOUR AVAILABLE** This is the best value in Bluewood available RIGHT NOW. Well-kept home with NO MUD! You will immediately notice the modern exterior colors and the immaculate interior condition - almost better than a new build because of the upgrades. It is loaded with features you'll love including a Rinnai tankless water heater, 10ft garage ceiling and epoxy flooring, Liftmaster MyQ smart wifi garage opener, wood-look tile flooring in main areas, open kitchen layout, Hunter ceiling fans with remotes, reinforced exterior door hardware, and more! The security system equipment is owned. GE refrigerator and washer & dryer are negotiable. There is a PID for Bluewood.
Location
State TX
County Collin
Community Club House, Community Pool, Jogging Path/Bike Path
Direction from Preston Rd (289) turn EAST onto Ownsby Pkwy. Then LEFT onto Bluewood Way until it intersects with Punk Carter Pkwy, then LEFT. RIGHT onto E Berry St before O'Dell Elementary, then LEFT onto Monarch. The property is on the right side.
Rooms
Dining Room 1
Interior
Interior Features Cable TV Available, Decorative Lighting, High Speed Internet Available, Vaulted Ceiling(s)
Heating Central, Natural Gas
Cooling Ceiling Fan(s), Central Air, Electric
Flooring Carpet, Ceramic Tile
Appliance Dishwasher, Disposal, Gas Cooktop, Gas Oven, Microwave, Plumbed for Ice Maker, Vented Exhaust Fan, Tankless Water Heater, Gas Water Heater
Heat Source Central, Natural Gas
Exterior
Exterior Feature Covered Patio/Porch, Rain Gutters
Garage Spaces 2.0
Fence Wood
Community Features Club House, Community Pool, Jogging Path/Bike Path
Utilities Available City Sewer, City Water, Individual Gas Meter
Roof Type Composition
Parking Type 2-Car Single Doors, Epoxy Flooring, Garage, Garage Faces Front
Garage Yes
Building
Lot Description Few Trees, Interior Lot, Sprinkler System
Story One
Foundation Slab
Structure Type Brick
Schools
Elementary Schools O'Dell
Middle Schools Celina
High Schools Celina
School District Celina Isd
Others
Ownership Michael B Veltri
Acceptable Financing Cash, Conventional, FHA, VA Loan
Listing Terms Cash, Conventional, FHA, VA Loan
Financing Cash
Special Listing Condition Aerial Photo, Survey Available
Read Less Info
Want to know what your home might be worth? Contact us for a FREE valuation!

Our team is ready to help you sell your home for the highest possible price ASAP

©2024 North Texas Real Estate Information Systems.
Bought with Bethany Hart • Ebby Halliday, REALTORS-Frisco
GET MORE INFORMATION

Realtor/ Real Estate Consultant | License ID: 777336
+1(817) 881-1033 | farren@realtorindfw.com






