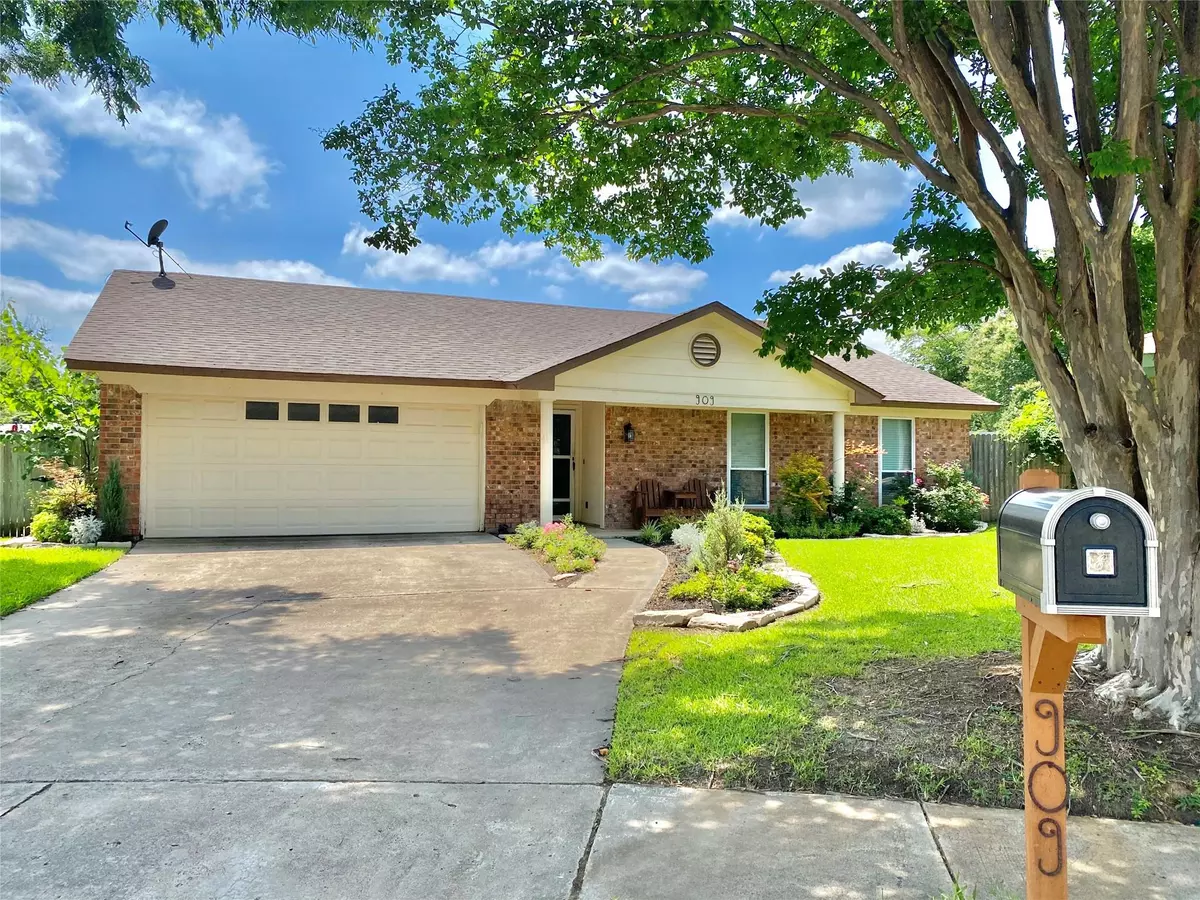$285,000
For more information regarding the value of a property, please contact us for a free consultation.
3 Beds
2 Baths
1,514 SqFt
SOLD DATE : 09/02/2021
Key Details
Property Type Single Family Home
Sub Type Single Family Residence
Listing Status Sold
Purchase Type For Sale
Square Footage 1,514 sqft
Price per Sqft $188
Subdivision Forest Ridge 2 Add
MLS Listing ID 14603773
Sold Date 09/02/21
Style Traditional
Bedrooms 3
Full Baths 2
HOA Y/N None
Total Fin. Sqft 1514
Year Built 1977
Annual Tax Amount $4,711
Lot Size 7,361 Sqft
Acres 0.169
Property Description
Wonderful updated home on a quiet cul-de-sac with a backyard oasis including a sparkling pool, beautiful landscaping, covered patio and plenty of yard space. Open and airy with vaulted ceilings, skylights and the wood beam in the living room gives the home charming character. Home has been updated with a new roof, new windows, paint, light fixtures, elfa closet systems, granite, subway tile backsplash, wood laminate flooring, HVAC system, as well as new pool plaster, pool tile, pump and DE filter. Other features include double ovens, cedar lined closet, 2 new storage sheds, beautiful built ins, extra bonus nook could be used for an office or extra pantry space. Open House on 6.26 from 10:00-12:00.
Location
State TX
County Tarrant
Direction From 121/183, exit Central, South on Central, Right on Charleston Dr, Right on Richmond, Right on Shell Ct.
Rooms
Dining Room 1
Interior
Interior Features Cable TV Available, Decorative Lighting, Flat Screen Wiring, High Speed Internet Available, Vaulted Ceiling(s)
Heating Central, Natural Gas
Cooling Central Air, Electric
Flooring Ceramic Tile, Laminate
Fireplaces Number 1
Fireplaces Type Brick, Wood Burning
Equipment Satellite Dish
Appliance Dishwasher, Disposal, Electric Cooktop, Electric Oven, Plumbed for Ice Maker, Refrigerator
Heat Source Central, Natural Gas
Exterior
Exterior Feature Covered Patio/Porch, Garden(s), Rain Gutters, Storage
Garage Spaces 2.0
Fence Wood
Pool Fenced, Gunite, In Ground
Utilities Available Asphalt, City Sewer, City Water, Concrete, Curbs, Individual Gas Meter, Individual Water Meter
Roof Type Composition
Parking Type 2-Car Single Doors, Garage Door Opener, Garage
Garage Yes
Private Pool 1
Building
Lot Description Cul-De-Sac, Few Trees, Landscaped
Story One
Foundation Slab
Structure Type Brick
Schools
Elementary Schools Bellmanor
Middle Schools Central
High Schools Trinity
School District Hurst-Euless-Bedford Isd
Others
Restrictions Deed,Easement(s)
Ownership Edwards
Acceptable Financing Cash, Conventional, FHA, VA Loan
Listing Terms Cash, Conventional, FHA, VA Loan
Financing Conventional
Special Listing Condition Survey Available
Read Less Info
Want to know what your home might be worth? Contact us for a FREE valuation!

Our team is ready to help you sell your home for the highest possible price ASAP

©2024 North Texas Real Estate Information Systems.
Bought with Dillon Omberg • NORTH TEXAS TOP TEAM REALTORS
GET MORE INFORMATION

Realtor/ Real Estate Consultant | License ID: 777336
+1(817) 881-1033 | farren@realtorindfw.com






