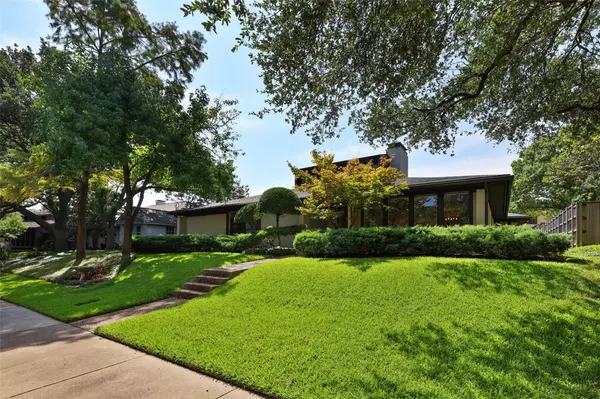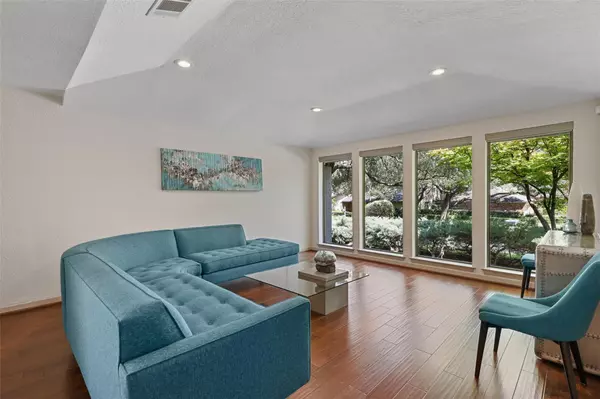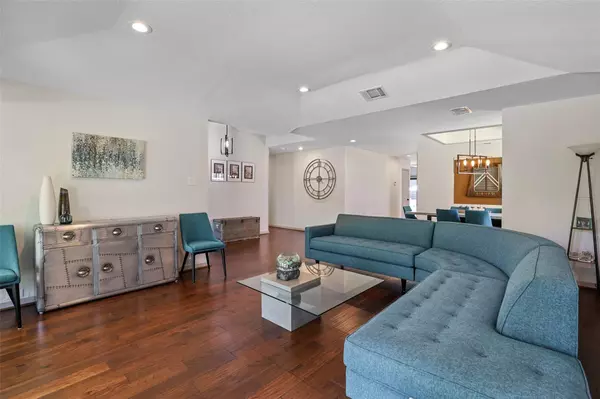$835,000
For more information regarding the value of a property, please contact us for a free consultation.
4 Beds
3 Baths
3,202 SqFt
SOLD DATE : 10/04/2021
Key Details
Property Type Single Family Home
Sub Type Single Family Residence
Listing Status Sold
Purchase Type For Sale
Square Footage 3,202 sqft
Price per Sqft $260
Subdivision Town Creek
MLS Listing ID 14664797
Sold Date 10/04/21
Style Mid-Century Modern
Bedrooms 4
Full Baths 3
HOA Y/N None
Total Fin. Sqft 3202
Year Built 1976
Annual Tax Amount $15,948
Lot Size 10,628 Sqft
Acres 0.244
Property Description
Incredible open concept home w high vaulted ceilings-flooded with natural light. 1-story living at its best. Wall of custom windows overlook the beautifully landscaped backyard pool. This meticulously cared for home is a dream come true. Custom heated pool and patio reno JUST COMPLETED. Entire home updated in 2017-from plumbing to paint. Dream chef's kitchen with SS appliances-commercial grade range, wine cooler, marble countertops, custom backsplash. Master BR looks out over the pool with a master bath retreat! Free-standing soak tub, HUGE shower, granite countertops, huge master closet. New Roof, gutters, drainage, electric blinds, designer lighting-SO many upgrades. Turn-key living. Just unpack and enjoy!
Location
State TX
County Dallas
Direction North on Abrams drive right onto Royal left into Town Creek Subdivision
Rooms
Dining Room 2
Interior
Interior Features Built-in Wine Cooler, Cable TV Available, Decorative Lighting, Flat Screen Wiring, High Speed Internet Available, Vaulted Ceiling(s)
Heating Central, Natural Gas
Cooling Central Air, Electric
Flooring Carpet, Ceramic Tile, Wood
Fireplaces Number 1
Fireplaces Type Gas Starter, Stone, Wood Burning
Appliance Commercial Grade Range, Dishwasher, Disposal, Gas Cooktop, Gas Oven, Microwave, Refrigerator, Water Filter
Heat Source Central, Natural Gas
Exterior
Exterior Feature Covered Patio/Porch, Rain Gutters, Private Yard
Garage Spaces 2.0
Fence Wood
Pool Gunite, Heated, In Ground
Utilities Available Alley, City Sewer, City Water
Roof Type Composition
Parking Type 2-Car Single Doors, Garage Door Opener, Garage, Garage Faces Rear
Garage Yes
Private Pool 1
Building
Lot Description Few Trees, Interior Lot, Landscaped, Sprinkler System, Subdivision
Story One
Foundation Slab
Structure Type Brick
Schools
Elementary Schools Skyview
Middle Schools Forest Meadow
High Schools Lake Highlands
School District Richardson Isd
Others
Ownership TBD
Financing Cash
Read Less Info
Want to know what your home might be worth? Contact us for a FREE valuation!

Our team is ready to help you sell your home for the highest possible price ASAP

©2024 North Texas Real Estate Information Systems.
Bought with Becky Oliver Conley • Briggs Freeman Sotheby's Int'l
GET MORE INFORMATION

Realtor/ Real Estate Consultant | License ID: 777336
+1(817) 881-1033 | farren@realtorindfw.com






