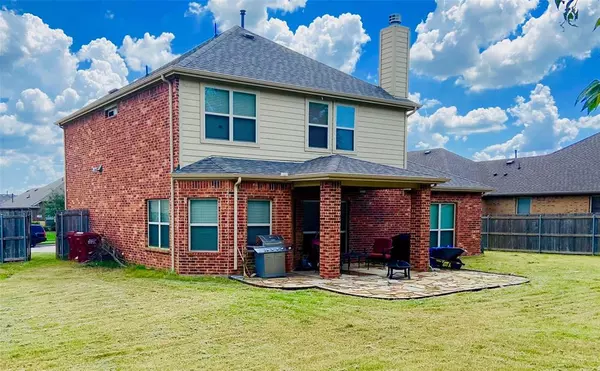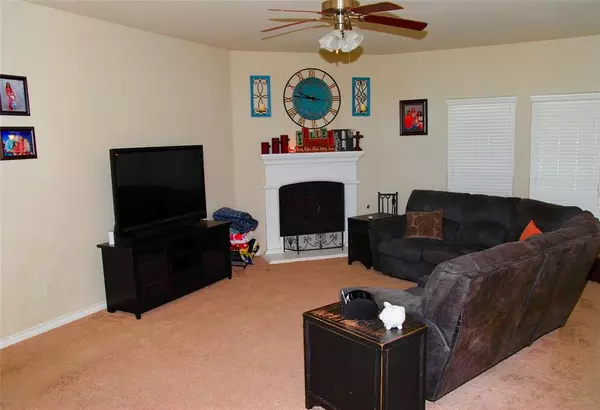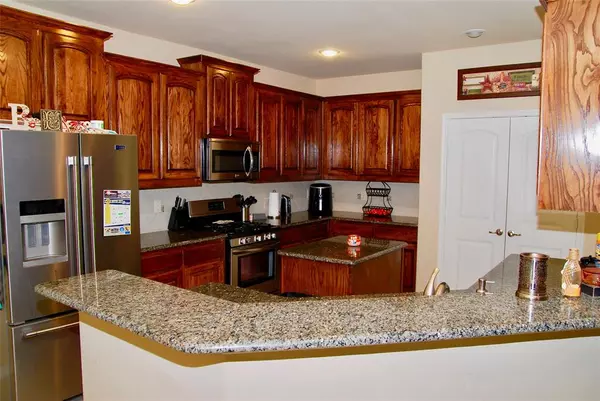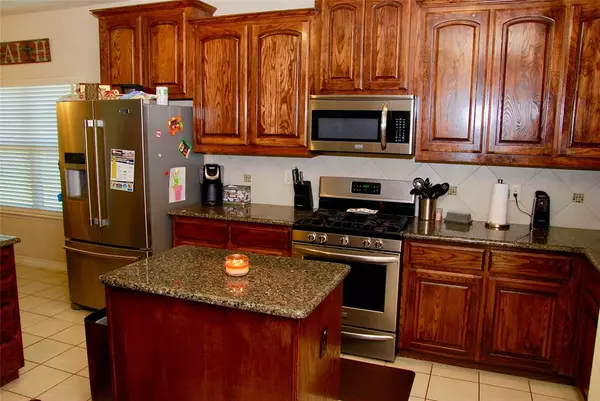$379,000
For more information regarding the value of a property, please contact us for a free consultation.
4 Beds
3 Baths
2,722 SqFt
SOLD DATE : 10/08/2021
Key Details
Property Type Single Family Home
Sub Type Single Family Residence
Listing Status Sold
Purchase Type For Sale
Square Footage 2,722 sqft
Price per Sqft $139
Subdivision Hidden Creek
MLS Listing ID 14661687
Sold Date 10/08/21
Style Contemporary/Modern
Bedrooms 4
Full Baths 2
Half Baths 1
HOA Fees $46/qua
HOA Y/N Mandatory
Total Fin. Sqft 2722
Year Built 2015
Lot Size 0.270 Acres
Acres 0.27
Property Description
This spacious 2 story brick home in Hidden Creek Estates has a wood burning fireplace and a large living area for family gatherings. The custom designed kitchen has oversize cabinets, gas range, granite counter tops and so much more. This open concept design includes a breakfast nook off the kitchen and a separate formal dining room. The downstairs bedroom has a full bath with walk in closet, double sinks with separate shower and oversized bathtub. Upstairs you will find 3 additional bedrooms and a great room which can be used as a second living area or children's playroom. The wood fenced back yard includes a covered patio for entertaining family and friends. This home could be yours today!
Location
State TX
County Collin
Community Club House, Community Pool, Fitness Center
Direction East on I-30 from Rockwall, exit 77A for FM 548, turn left on FM 548, turn right on Hwy 66 to Fm 1777 turn left, turn left on Hidden Creek Dr, turn right on Wooodlawn Ave. SIY
Rooms
Dining Room 2
Interior
Interior Features Loft, Vaulted Ceiling(s)
Heating Central, Heat Pump, Natural Gas
Cooling Central Air, Electric, Heat Pump
Flooring Carpet, Ceramic Tile
Fireplaces Number 1
Fireplaces Type Gas Starter, Metal
Appliance Dishwasher, Disposal, Gas Cooktop, Microwave, Plumbed For Gas in Kitchen, Plumbed for Ice Maker
Heat Source Central, Heat Pump, Natural Gas
Exterior
Exterior Feature Covered Patio/Porch
Garage Spaces 2.0
Community Features Club House, Community Pool, Fitness Center
Utilities Available City Sewer, City Water, Concrete, Curbs, Individual Gas Meter, Individual Water Meter
Roof Type Composition
Parking Type 2-Car Double Doors
Garage Yes
Building
Lot Description Interior Lot, Sprinkler System
Story Two
Foundation Slab
Level or Stories Two
Structure Type Brick
Schools
Elementary Schools Davis
Middle Schools Ouida Baley
High Schools Royse City
School District Royse City Isd
Others
Ownership Holley, Jeremy
Financing Conventional
Special Listing Condition Survey Available
Read Less Info
Want to know what your home might be worth? Contact us for a FREE valuation!

Our team is ready to help you sell your home for the highest possible price ASAP

©2024 North Texas Real Estate Information Systems.
Bought with Amanda Stewart • All City Real Estate, Ltd. Co.
GET MORE INFORMATION

Realtor/ Real Estate Consultant | License ID: 777336
+1(817) 881-1033 | farren@realtorindfw.com






