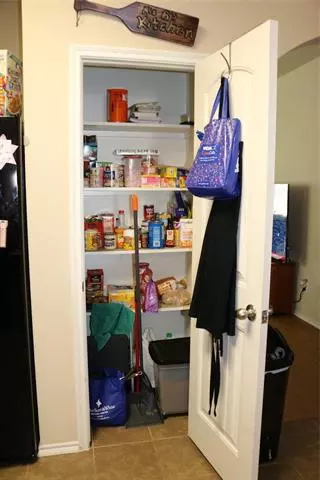$284,999
For more information regarding the value of a property, please contact us for a free consultation.
4 Beds
2 Baths
2,169 SqFt
SOLD DATE : 10/05/2021
Key Details
Property Type Single Family Home
Sub Type Single Family Residence
Listing Status Sold
Purchase Type For Sale
Square Footage 2,169 sqft
Price per Sqft $131
Subdivision Bear Creek Ranch Ph 01
MLS Listing ID 14647872
Sold Date 10/05/21
Style Traditional
Bedrooms 4
Full Baths 2
HOA Fees $32/ann
HOA Y/N Mandatory
Total Fin. Sqft 2169
Year Built 2014
Annual Tax Amount $6,925
Lot Size 5,662 Sqft
Acres 0.13
Property Description
This home has 4 Bedrooms, 2 Bathrooms,2 Car garage, Huge! Walk In Shower in Master, Split Bedrooms. Features great arches throughout, Ceiling Fans in all bedrooms, vinyl plank and ceramic floors with carpet in bedrooms, two eating areas, two living areas, all black GE appliances, with a water filter throughout the entire house. The back yard has a wood patio deck 17x18 for all your summer time fun. Along with a walking and biking trial, there is also a community pool, with a kids splash area and playground. Easy access to I35, I20 and I45. Minutes from the N.T. Univ. South campus, Shopping Center and Bear Creek Nature Trail, this house will not last! Buyer & Buyers Agent to verify all measurements
Location
State TX
County Dallas
Direction Please use GPS
Rooms
Dining Room 2
Interior
Interior Features Cable TV Available, Flat Screen Wiring, High Speed Internet Available
Heating Central, Electric
Cooling Ceiling Fan(s), Central Air, Electric
Flooring Carpet, Laminate, Wood
Appliance Dishwasher, Disposal, Electric Range, Microwave, Plumbed for Ice Maker, Water Filter
Heat Source Central, Electric
Laundry Electric Dryer Hookup, Full Size W/D Area, Washer Hookup
Exterior
Garage Spaces 2.0
Utilities Available Alley, City Sewer, City Water
Roof Type Composition
Parking Type Garage Faces Rear
Garage Yes
Building
Lot Description Sprinkler System, Subdivision
Story One
Foundation Slab
Structure Type Brick
Schools
Elementary Schools West Main
Middle Schools Gw Carver 6Th Grade
High Schools Lancaster
School District Lancaster Isd
Others
Ownership See Agent
Acceptable Financing Cash, Conventional, FHA, Texas Vet, VA Loan
Listing Terms Cash, Conventional, FHA, Texas Vet, VA Loan
Financing FHA
Read Less Info
Want to know what your home might be worth? Contact us for a FREE valuation!

Our team is ready to help you sell your home for the highest possible price ASAP

©2024 North Texas Real Estate Information Systems.
Bought with Lucy Knox • Keller Williams Lonestar DFW
GET MORE INFORMATION

Realtor/ Real Estate Consultant | License ID: 777336
+1(817) 881-1033 | farren@realtorindfw.com






