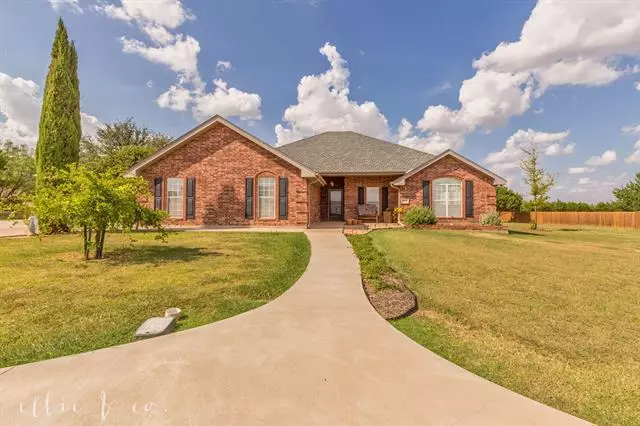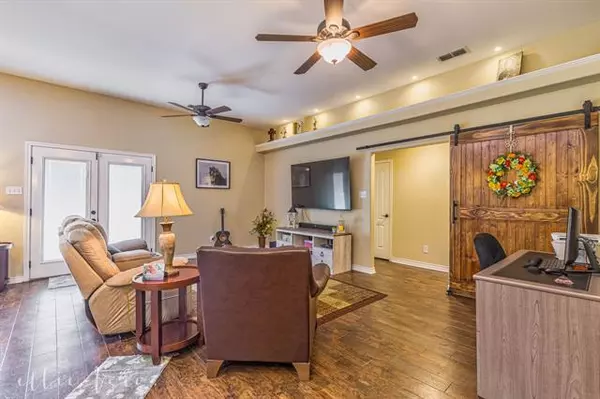$365,000
For more information regarding the value of a property, please contact us for a free consultation.
4 Beds
3 Baths
2,339 SqFt
SOLD DATE : 09/29/2021
Key Details
Property Type Single Family Home
Sub Type Single Family Residence
Listing Status Sold
Purchase Type For Sale
Square Footage 2,339 sqft
Price per Sqft $156
Subdivision The Canyons
MLS Listing ID 14656073
Sold Date 09/29/21
Style Traditional
Bedrooms 4
Full Baths 2
Half Baths 1
HOA Y/N None
Total Fin. Sqft 2339
Year Built 2001
Annual Tax Amount $4,643
Lot Size 1.083 Acres
Acres 1.083
Property Description
If your looking for tranquility, room to spread out, and gorgeous mountain views this is the one! Situated on over an acre this gorgeous and superbly maintained 4 bedroom home is roomy, yet cozy and comfortable to place roots and call home. Strategic and thoughtful landscaping perfectly compliment the home plus a shady and sprawling patio will have you enjoying the outdoors again! Driving home will be the best part of your day as you make your way through tunneling trees and awe inspiring views as you draw closer to Steamboat Mountain and your beautiful new home. Call for details and schedule your showing today as this home will be gone in a blink! Buyer to verify all measurements. Agent related to owner
Location
State TX
County Taylor
Direction South on 83/84, turn right on 149, turn left on 127, turn right on Alexandra dr, home will be on right
Rooms
Dining Room 2
Interior
Interior Features Cable TV Available, Decorative Lighting, Flat Screen Wiring, High Speed Internet Available, Vaulted Ceiling(s)
Heating Central, Electric
Cooling Ceiling Fan(s), Central Air, Electric
Flooring Carpet, Ceramic Tile, Luxury Vinyl Plank
Fireplaces Number 1
Fireplaces Type Wood Burning
Appliance Dishwasher, Disposal, Electric Range, Microwave, Plumbed for Ice Maker, Electric Water Heater
Heat Source Central, Electric
Exterior
Exterior Feature Covered Patio/Porch, Rain Gutters, Outdoor Living Center, Storage
Garage Spaces 2.0
Fence Wire, Wood
Utilities Available All Weather Road, Co-op Water, Septic
Roof Type Composition
Garage Yes
Building
Lot Description Few Trees, Interior Lot, Landscaped, Lrg. Backyard Grass, Sprinkler System
Story One
Foundation Slab
Structure Type Brick
Schools
Elementary Schools Buffalo Gap
Middle Schools Jim Ned
High Schools Jim Ned
School District Jim Ned Cons Isd
Others
Restrictions Deed
Ownership Adames
Acceptable Financing Cash, Conventional, FHA, VA Loan
Listing Terms Cash, Conventional, FHA, VA Loan
Financing VA
Special Listing Condition Deed Restrictions
Read Less Info
Want to know what your home might be worth? Contact us for a FREE valuation!

Our team is ready to help you sell your home for the highest possible price ASAP

©2025 North Texas Real Estate Information Systems.
Bought with Kerry Burrow • Keller Williams Realty
GET MORE INFORMATION
Realtor/ Real Estate Consultant | License ID: 777336
+1(817) 881-1033 | farren@realtorindfw.com






