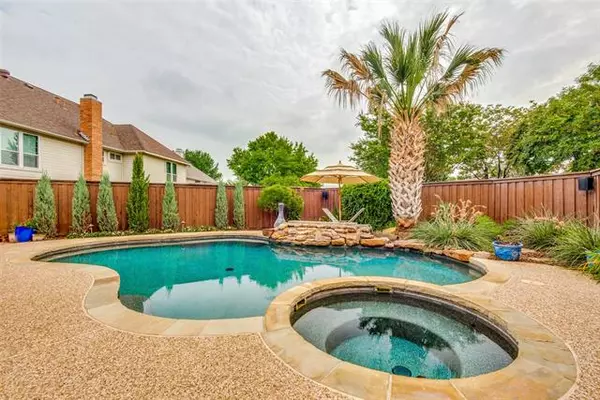$450,000
For more information regarding the value of a property, please contact us for a free consultation.
3 Beds
3 Baths
2,550 SqFt
SOLD DATE : 09/29/2021
Key Details
Property Type Single Family Home
Sub Type Single Family Residence
Listing Status Sold
Purchase Type For Sale
Square Footage 2,550 sqft
Price per Sqft $176
Subdivision Valley Vista 2
MLS Listing ID 14639735
Sold Date 09/29/21
Style Traditional
Bedrooms 3
Full Baths 3
HOA Y/N None
Total Fin. Sqft 2550
Year Built 1988
Annual Tax Amount $6,148
Lot Size 7,187 Sqft
Acres 0.165
Property Description
***Multiple Offers Best & Final due by 9am Monday*** OVER $250K IN HOME IMPROVEMENTS! GREAT 1-story open floorplan has a resort-style backyard w pool, spa, outdoor living area. Beautiful kitchen that will be the dream of ANY home chef features quartzite counters, GE Profile appliances, custom cabinets. Main living area has hardwood flooring featuring a see-through gas fireplace. Luxury master w spa-inspired Steam Shower! Master closet includes a Tornado Shelter. OUTDOOR LIVING SPACE w home theater, Lynx grill, fireplace. Additional Bonus Room w Full Bath! SMART remote-controlled LED lights, door locks, doorbell. NEW Low E windows. Epoxy flooring in garage w Tesla charger. Additional covered 2 car parking.
Location
State TX
County Denton
Direction See GPS
Rooms
Dining Room 1
Interior
Interior Features Cable TV Available, Decorative Lighting, Flat Screen Wiring, High Speed Internet Available, Smart Home System, Vaulted Ceiling(s)
Heating Central, Electric
Cooling Ceiling Fan(s), Central Air, Electric
Flooring Ceramic Tile, Wood
Fireplaces Number 2
Fireplaces Type Gas Logs, Gas Starter, See Through Fireplace, Stone
Appliance Built-in Refrigerator, Dishwasher, Disposal, Electric Range, Microwave, Plumbed for Ice Maker
Heat Source Central, Electric
Exterior
Exterior Feature Attached Grill, Fire Pit, Rain Gutters, Lighting, Outdoor Living Center
Garage Spaces 2.0
Carport Spaces 2
Fence Wood
Pool Cabana, Gunite, Heated, In Ground, Pool/Spa Combo, Pool Sweep, Water Feature
Utilities Available Alley, City Sewer, City Water, Sidewalk
Roof Type Composition
Parking Type Epoxy Flooring, Garage Door Opener, Other
Garage Yes
Private Pool 1
Building
Lot Description Few Trees, Interior Lot, Landscaped, Sprinkler System
Story One
Foundation Slab
Structure Type Brick
Schools
Elementary Schools Parkway
Middle Schools Hedrick
High Schools Lewisville
School District Lewisville Isd
Others
Ownership Brendan Goss
Acceptable Financing Cash, Conventional, FHA, VA Loan
Listing Terms Cash, Conventional, FHA, VA Loan
Financing Conventional
Read Less Info
Want to know what your home might be worth? Contact us for a FREE valuation!

Our team is ready to help you sell your home for the highest possible price ASAP

©2024 North Texas Real Estate Information Systems.
Bought with Brad Mckissack • KELLER WILLIAMS REALTY
GET MORE INFORMATION

Realtor/ Real Estate Consultant | License ID: 777336
+1(817) 881-1033 | farren@realtorindfw.com






