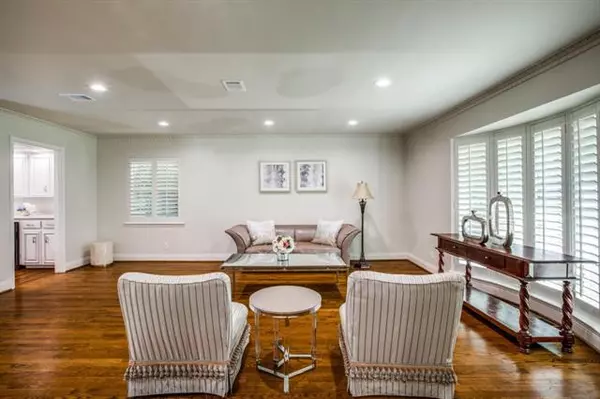$575,000
For more information regarding the value of a property, please contact us for a free consultation.
4 Beds
3 Baths
2,235 SqFt
SOLD DATE : 09/29/2021
Key Details
Property Type Single Family Home
Sub Type Single Family Residence
Listing Status Sold
Purchase Type For Sale
Square Footage 2,235 sqft
Price per Sqft $257
Subdivision Merriman Park
MLS Listing ID 14610738
Sold Date 09/29/21
Style Traditional
Bedrooms 4
Full Baths 3
HOA Y/N None
Total Fin. Sqft 2235
Year Built 1960
Annual Tax Amount $9,408
Lot Size 9,060 Sqft
Acres 0.208
Lot Dimensions 70 X 130
Property Description
Gorgeous home in established Old Merriman Park, thoughtfully restored, featuring an open floor plan w many updates. 4 BR 3 full remodeled baths. Kitchen boasts quartz countertops & backsplash, new stainless appliances & separate breakfast area. Original hardwood floors restored to perfection, new Low-E windows, insulation in attic, & lighting throughout. New 30 year roof & Zoned HVAC. The spacious game room is one of those hard to find rooms w WBFP & spectacular tiled facade. Also, 4th BR & full Bath up. Rear-entry oversized garage w storage. The large yard w mature trees complete this perfect home. Located near shopping, parks & minutes away from White Rock Lake. Easy access to Central Business District.
Location
State TX
County Dallas
Direction North of E Northwest Hwy to the East of Abrams, GPS
Rooms
Dining Room 2
Interior
Interior Features Built-in Wine Cooler, Cable TV Available, Decorative Lighting, Flat Screen Wiring, High Speed Internet Available
Heating Central, Natural Gas, Zoned
Cooling Ceiling Fan(s), Central Air, Electric, Zoned
Flooring Ceramic Tile, Laminate, Wood
Fireplaces Number 1
Fireplaces Type Gas Logs, Wood Burning
Appliance Convection Oven, Dishwasher, Disposal, Double Oven, Electric Cooktop, Electric Oven, Vented Exhaust Fan, Gas Water Heater
Heat Source Central, Natural Gas, Zoned
Laundry Electric Dryer Hookup, Full Size W/D Area
Exterior
Garage Spaces 2.0
Fence Metal, Wood
Utilities Available City Sewer, City Water, Curbs, Individual Water Meter, Sidewalk
Roof Type Composition
Parking Type 2-Car Single Doors, Garage Door Opener, Garage, Garage Faces Rear, Oversized, Workshop in Garage
Garage Yes
Building
Lot Description Few Trees, Interior Lot, Landscaped, Lrg. Backyard Grass, Sprinkler System
Story Two
Foundation Pillar/Post/Pier
Structure Type Brick
Schools
Elementary Schools Hotchkiss
Middle Schools Tasby
High Schools Conrad
School District Dallas Isd
Others
Ownership see agent
Acceptable Financing Cash, Conventional
Listing Terms Cash, Conventional
Financing Conventional
Read Less Info
Want to know what your home might be worth? Contact us for a FREE valuation!

Our team is ready to help you sell your home for the highest possible price ASAP

©2024 North Texas Real Estate Information Systems.
Bought with Susan Kassen • Ebby Halliday, REALTORS
GET MORE INFORMATION

Realtor/ Real Estate Consultant | License ID: 777336
+1(817) 881-1033 | farren@realtorindfw.com






