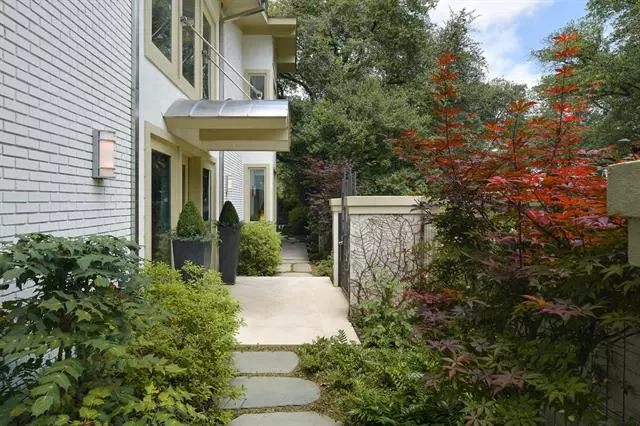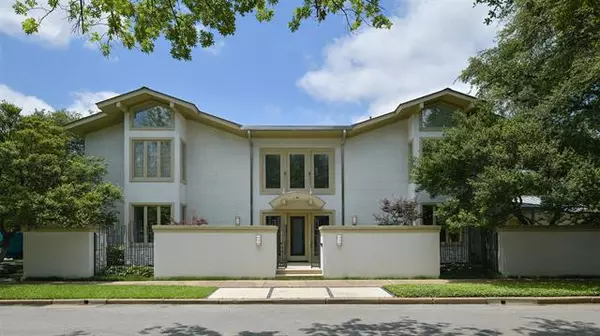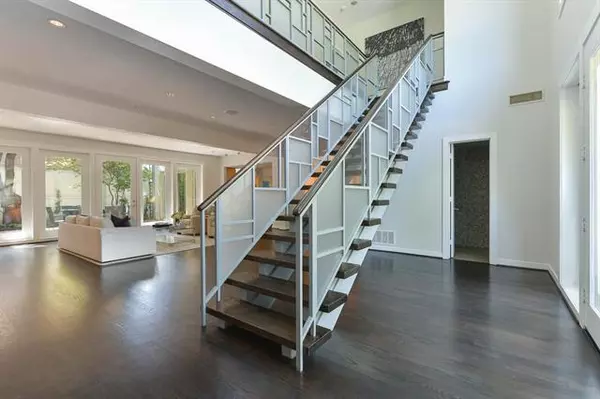$3,645,000
For more information regarding the value of a property, please contact us for a free consultation.
4 Beds
6 Baths
6,530 SqFt
SOLD DATE : 07/21/2021
Key Details
Property Type Single Family Home
Sub Type Single Family Residence
Listing Status Sold
Purchase Type For Sale
Square Footage 6,530 sqft
Price per Sqft $558
Subdivision Highland Park
MLS Listing ID 14596560
Sold Date 07/21/21
Style Contemporary/Modern,Mid-Century Modern,Traditional
Bedrooms 4
Full Baths 4
Half Baths 2
HOA Y/N None
Total Fin. Sqft 6530
Year Built 1965
Annual Tax Amount $43,780
Lot Size 10,367 Sqft
Acres 0.238
Property Description
A rare find, this mid-century modern home embodies the class and sophistication befitting Dallass most coveted neighborhood. Situated on a beautiful corner lot in old Highland Park, the property is within walking distance to the Katy Trail, as well as some of the citys best schools, shopping districts, and parks. The private large open spaces flow seamlessly from room to room. The downstairs bedroom suite,living room,and breakfast room are all situated around a tranquil courtyard. Chefs kitchen features premium appliances, maple cabinets, and views outdoor spaces. Upstairs the primary suite provides the perfect refuge, with a spacious sitting area, Lueders Limestone fireplace, and a luxurious ensuite bath.
Location
State TX
County Dallas
Direction Northwest Corner of Harvard and Auburndale
Rooms
Dining Room 2
Interior
Interior Features Built-in Wine Cooler, Decorative Lighting, Sound System Wiring, Vaulted Ceiling(s), Wet Bar
Heating Central, Natural Gas, Zoned
Cooling Ceiling Fan(s), Central Air, Electric, Zoned
Flooring Carpet, Marble, Travertine Stone, Wood
Fireplaces Number 4
Fireplaces Type Brick, Gas Logs, Master Bedroom, Wood Burning
Appliance Built-in Refrigerator, Built-in Coffee Maker, Commercial Grade Vent, Convection Oven, Dishwasher, Disposal, Double Oven, Gas Cooktop, Ice Maker, Microwave, Plumbed For Gas in Kitchen, Plumbed for Ice Maker, Vented Exhaust Fan, Warming Drawer, Tankless Water Heater, Gas Water Heater
Heat Source Central, Natural Gas, Zoned
Laundry Full Size W/D Area
Exterior
Exterior Feature Attached Grill, Covered Patio/Porch, Fire Pit, Rain Gutters, Lighting, Outdoor Living Center, Private Yard
Garage Spaces 2.0
Fence Wrought Iron
Pool Gunite, Heated, In Ground, Pool Sweep, Water Feature
Utilities Available City Sewer, City Water
Roof Type Metal,Other
Parking Type 2-Car Single Doors, Circular Driveway, Epoxy Flooring, Garage Faces Rear
Garage Yes
Private Pool 1
Building
Lot Description Corner Lot, Landscaped, Many Trees, Sprinkler System
Story Two
Foundation Slab
Structure Type Brick,Stucco
Schools
Elementary Schools Armstrong
Middle Schools Highland Park
High Schools Highland Park
School District Highland Park Isd
Others
Ownership Penelopi P. Barfield
Acceptable Financing Cash, Conventional
Listing Terms Cash, Conventional
Financing Cash
Read Less Info
Want to know what your home might be worth? Contact us for a FREE valuation!

Our team is ready to help you sell your home for the highest possible price ASAP

©2024 North Texas Real Estate Information Systems.
Bought with Laura Michelle • Dave Perry Miller Real Estate
GET MORE INFORMATION

Realtor/ Real Estate Consultant | License ID: 777336
+1(817) 881-1033 | farren@realtorindfw.com






