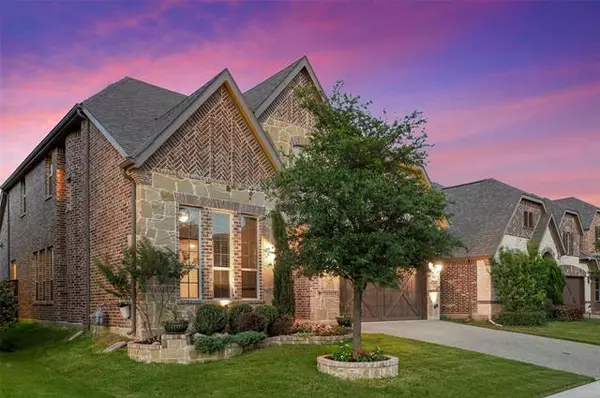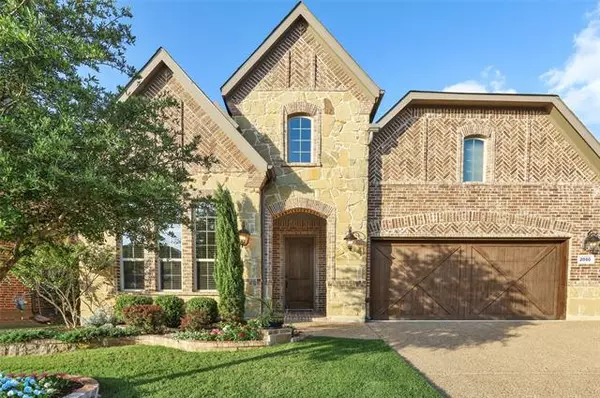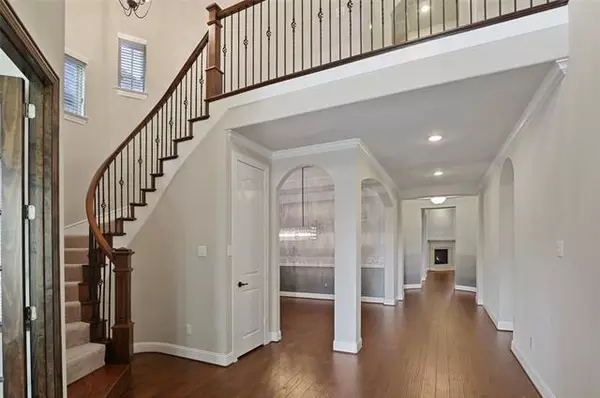$624,990
For more information regarding the value of a property, please contact us for a free consultation.
4 Beds
4 Baths
3,212 SqFt
SOLD DATE : 07/15/2021
Key Details
Property Type Single Family Home
Sub Type Single Family Residence
Listing Status Sold
Purchase Type For Sale
Square Footage 3,212 sqft
Price per Sqft $194
Subdivision The Highlands At Trophy Club N
MLS Listing ID 14607519
Sold Date 07/15/21
Bedrooms 4
Full Baths 3
Half Baths 1
HOA Fees $33/qua
HOA Y/N Mandatory
Total Fin. Sqft 3212
Year Built 2015
Annual Tax Amount $10,700
Lot Size 5,619 Sqft
Acres 0.129
Property Description
Located in the town of Trophy Club, this home is move-in ready for the most selective buyer.Home features include hardwood floors throughout the main level, private study with custom cabinetry. The kitchen includes knotty alder cabinets, double ovens and five burner gas stove that would be an aspiring chefs dream. The owner suite and guest suite with full bath are on the first level. The spiral staircase will take you to the retreat or game room and home theater with equipment included, powder bath, two bedrooms with Jack-n-Jill bath on the second floor. Schedule an appointment today!
Location
State TX
County Denton
Community Jogging Path/Bike Path
Direction From HWY 114 exit into Trophy club and then head east on Trophy Club Drive, then left on Yorkshire, left on Sherwood Dr., home on right.
Rooms
Dining Room 2
Interior
Interior Features Cable TV Available, Flat Screen Wiring, High Speed Internet Available, Sound System Wiring
Heating Central, Natural Gas
Cooling Central Air, Electric
Flooring Carpet, Ceramic Tile, Wood
Fireplaces Number 1
Fireplaces Type Gas Logs
Appliance Convection Oven, Dishwasher, Disposal, Double Oven, Gas Cooktop, Microwave, Plumbed for Ice Maker, Gas Water Heater
Heat Source Central, Natural Gas
Exterior
Exterior Feature Covered Patio/Porch, Rain Gutters
Garage Spaces 2.0
Fence Wood
Community Features Jogging Path/Bike Path
Utilities Available City Sewer, City Water, Concrete, Curbs, MUD Sewer, MUD Water
Roof Type Composition
Parking Type Garage Door Opener, Garage
Garage Yes
Building
Lot Description Landscaped, Sprinkler System, Subdivision
Story Two
Foundation Slab
Structure Type Brick
Schools
Elementary Schools Beck
Middle Schools Medlin
High Schools Byron Nelson
School District Northwest Isd
Others
Ownership Francis
Acceptable Financing Cash, Conventional, FHA, VA Loan
Listing Terms Cash, Conventional, FHA, VA Loan
Financing Cash
Special Listing Condition Owner/ Agent, Survey Available, Utility Easement
Read Less Info
Want to know what your home might be worth? Contact us for a FREE valuation!

Our team is ready to help you sell your home for the highest possible price ASAP

©2024 North Texas Real Estate Information Systems.
Bought with Caleb Wade • Synergy Realty
GET MORE INFORMATION

Realtor/ Real Estate Consultant | License ID: 777336
+1(817) 881-1033 | farren@realtorindfw.com






