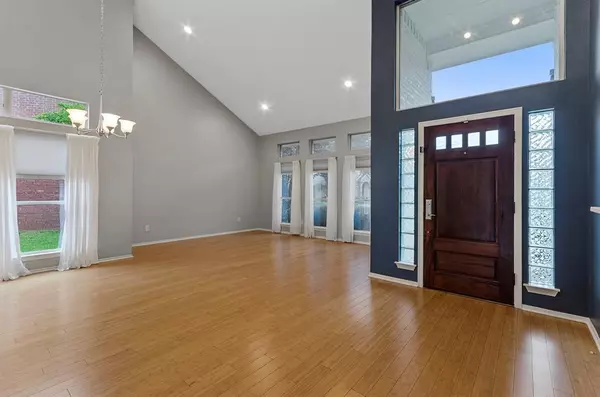$500,000
For more information regarding the value of a property, please contact us for a free consultation.
4 Beds
3 Baths
2,436 SqFt
SOLD DATE : 06/22/2021
Key Details
Property Type Single Family Home
Sub Type Single Family Residence
Listing Status Sold
Purchase Type For Sale
Square Footage 2,436 sqft
Price per Sqft $205
Subdivision Preston Highlands North
MLS Listing ID 14576230
Sold Date 06/22/21
Style Contemporary/Modern
Bedrooms 4
Full Baths 3
HOA Y/N None
Total Fin. Sqft 2436
Year Built 1990
Annual Tax Amount $10,553
Lot Size 0.260 Acres
Acres 0.26
Lot Dimensions 165x142x120x37
Property Description
Located in a quiet cul de sac in the coveted Preston Highlands Neighborhood, ranked 7th for the best neighborhood to live in Texas, this modern style home offers a layout perfect for everyday living and entertaining. Soaring vaulted ceilings and floor to ceiling windows overlooking the pool spa greet you as you enter this modern gem. Crisp neutral colored walls with warm bamboo flooring make for a clean, timeless design. The primary bedroom features an oversized ensuite bath with a jetted tub, separate shower, and large walk-in closet. Entertain your family and guests with a large covered patio, pool spa, and plenty of green space to run around. A chefs kitchen and wet bar help complete this total package.
Location
State TX
County Collin
Direction From Preston Rd turn east on Genstar Ln then north on Fortson. Stay on Fortson and home is at the end of the cul de sac.From Hillcrest turn west on Garlinghouse Ln then north on Featherwood Dr then east on Fortson. Home is at the end of the cul de sac.
Rooms
Dining Room 1
Interior
Interior Features Cable TV Available, High Speed Internet Available, Vaulted Ceiling(s), Wet Bar
Heating Central, Natural Gas
Cooling Central Air, Electric
Flooring Ceramic Tile, Wood
Fireplaces Number 1
Fireplaces Type Gas Logs, Gas Starter
Appliance Dishwasher, Electric Cooktop, Electric Oven, Microwave, Plumbed for Ice Maker, Refrigerator, Vented Exhaust Fan
Heat Source Central, Natural Gas
Exterior
Exterior Feature Covered Patio/Porch, Rain Gutters
Garage Spaces 2.0
Fence Wood
Pool Fenced, Gunite, In Ground, Pool/Spa Combo, Water Feature
Utilities Available Alley, Asphalt, City Sewer, City Water, Curbs, Individual Gas Meter, Individual Water Meter
Roof Type Composition
Parking Type 2-Car Single Doors, Garage Door Opener, Garage, Garage Faces Rear
Garage Yes
Private Pool 1
Building
Lot Description Cul-De-Sac, Sprinkler System
Story One
Foundation Slab
Level or Stories One
Structure Type Brick
Schools
Elementary Schools Jackson
Middle Schools Frankford
High Schools Plano West
School District Plano Isd
Others
Ownership Contact Agent
Acceptable Financing Cash, Conventional, VA Loan
Listing Terms Cash, Conventional, VA Loan
Financing Cash
Read Less Info
Want to know what your home might be worth? Contact us for a FREE valuation!

Our team is ready to help you sell your home for the highest possible price ASAP

©2024 North Texas Real Estate Information Systems.
Bought with Laura Lyon • Dave Perry Miller Real Estate
GET MORE INFORMATION

Realtor/ Real Estate Consultant | License ID: 777336
+1(817) 881-1033 | farren@realtorindfw.com






