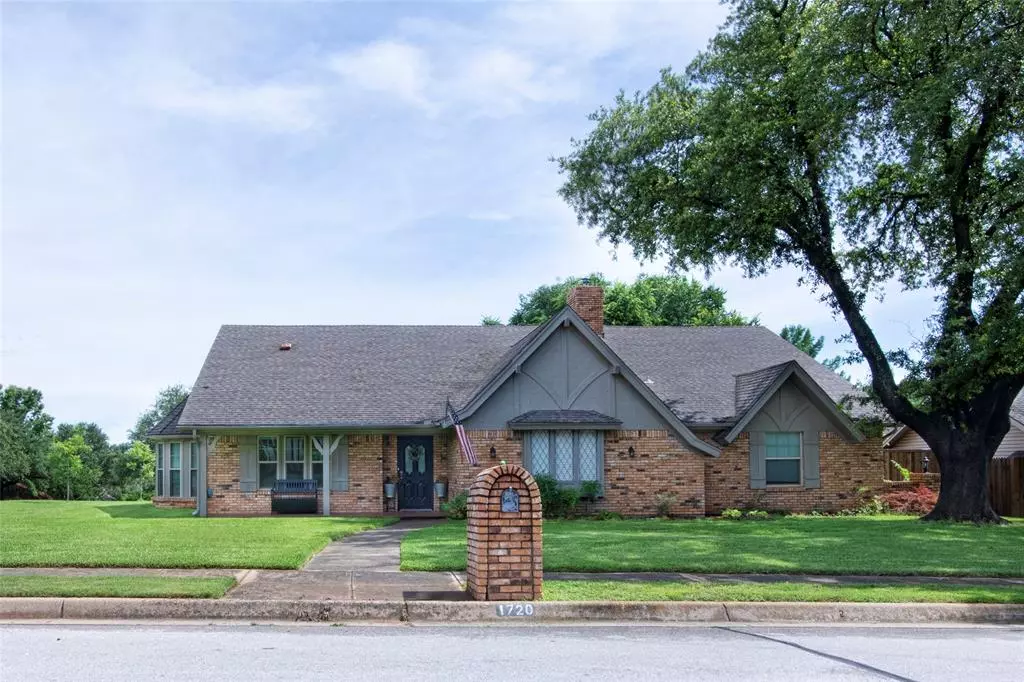$550,000
For more information regarding the value of a property, please contact us for a free consultation.
4 Beds
3 Baths
2,896 SqFt
SOLD DATE : 07/09/2021
Key Details
Property Type Single Family Home
Sub Type Single Family Residence
Listing Status Sold
Purchase Type For Sale
Square Footage 2,896 sqft
Price per Sqft $189
Subdivision Bedford Estates Add
MLS Listing ID 14596293
Sold Date 07/09/21
Style Traditional
Bedrooms 4
Full Baths 3
HOA Fees $8/ann
HOA Y/N Voluntary
Total Fin. Sqft 2896
Year Built 1978
Annual Tax Amount $9,029
Lot Size 0.595 Acres
Acres 0.595
Property Description
Beautiful one story home in heavily sought after Bedford Estates. Expansive corner lot with peach,pear,pecan & grape vines on the property. Renovations and continuous updates throughout the last 9 years.Spacious master bedroom with freestanding tub and walk in shower.Living room boasts a vaulted ceiling with a wrapped cedar beam and a newly installed Blaze King fireplace insert that keeps the room nice and cozy during the winter months.Kitchen equipped with stainless steel appliances, granite countertops and plenty of cabinets for storage.Family room walks out onto a spacious covered patio with lots of room for guests.Outdoor salt water pool and spa provide year round entertainment.
Location
State TX
County Tarrant
Direction Head west on Hwy 121 Airport Fwy; Turn right onto Forest Ridge Dr; Turn right onto Cummings Dr; Follow Ashbury Ln to Wimbleton Dr, Turn left onto Wimbleton Dr, Destination will be on the left
Rooms
Dining Room 1
Interior
Interior Features Cable TV Available, Decorative Lighting, High Speed Internet Available
Heating Central, Electric
Cooling Central Air, Electric
Flooring Ceramic Tile, Wood
Fireplaces Number 1
Fireplaces Type Electric, Insert
Appliance Dishwasher, Disposal, Electric Cooktop, Electric Oven, Microwave, Plumbed for Ice Maker, Refrigerator
Heat Source Central, Electric
Exterior
Exterior Feature Covered Patio/Porch, Rain Gutters, Lighting
Garage Spaces 2.0
Fence Wood
Pool Pool/Spa Combo, Salt Water, Pool Sweep
Utilities Available City Sewer, City Water, Curbs, Sidewalk
Roof Type Composition
Parking Type 2-Car Single Doors, Garage Door Opener
Total Parking Spaces 2
Garage Yes
Private Pool 1
Building
Lot Description Corner Lot, Few Trees, Landscaped, Sprinkler System
Story One
Foundation Slab
Level or Stories One
Structure Type Brick
Schools
Elementary Schools Spring Garden
Middle Schools Harwood
High Schools Trinity
School District Hurst-Euless-Bedford Isd
Others
Ownership Prufer
Acceptable Financing Cash, Conventional, FHA
Listing Terms Cash, Conventional, FHA
Financing Conventional
Read Less Info
Want to know what your home might be worth? Contact us for a FREE valuation!

Our team is ready to help you sell your home for the highest possible price ASAP

©2024 North Texas Real Estate Information Systems.
Bought with Elizabeth Snowden • RE/MAX DFW Associates
GET MORE INFORMATION

Realtor/ Real Estate Consultant | License ID: 777336
+1(817) 881-1033 | farren@realtorindfw.com






