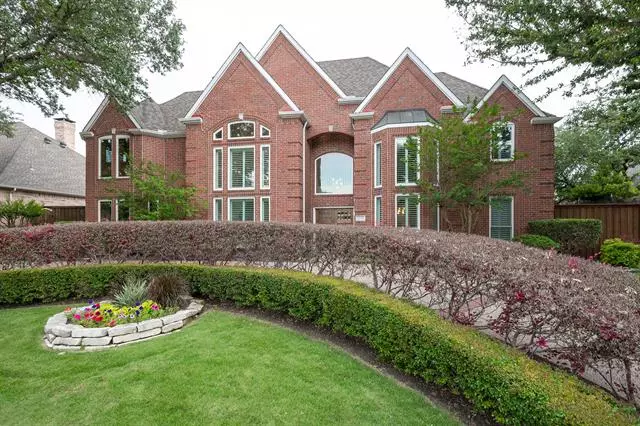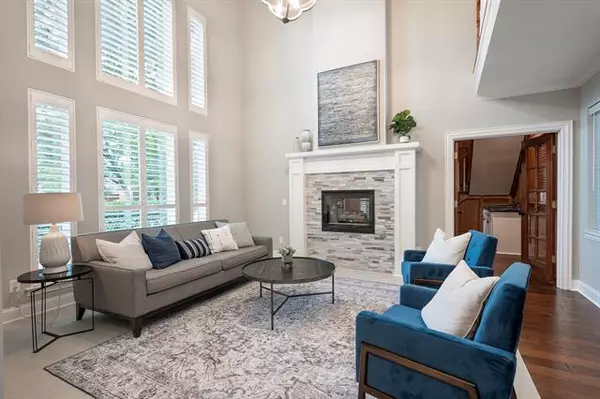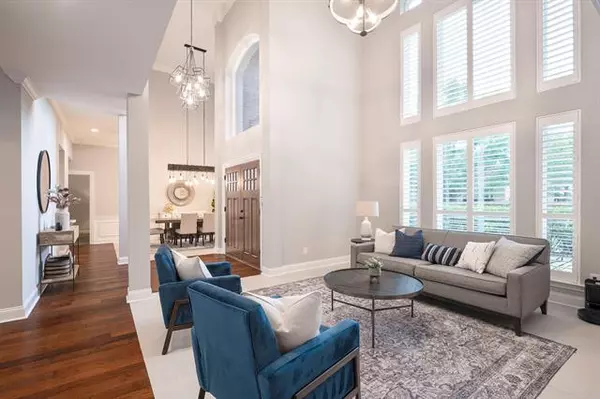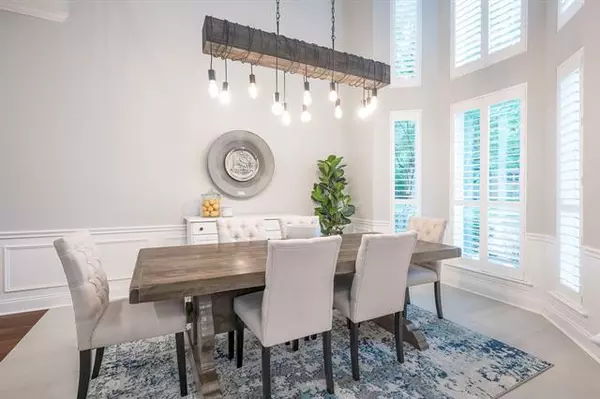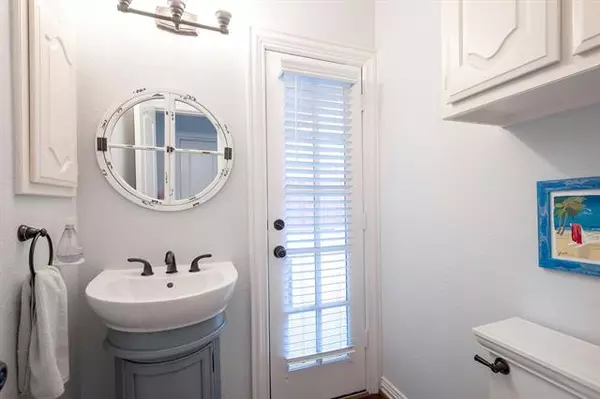$700,000
For more information regarding the value of a property, please contact us for a free consultation.
4 Beds
5 Baths
4,327 SqFt
SOLD DATE : 06/24/2021
Key Details
Property Type Single Family Home
Sub Type Single Family Residence
Listing Status Sold
Purchase Type For Sale
Square Footage 4,327 sqft
Price per Sqft $161
Subdivision Deerfield Add Ph Four
MLS Listing ID 14574837
Sold Date 06/24/21
Style Traditional
Bedrooms 4
Full Baths 4
Half Baths 1
HOA Fees $60/ann
HOA Y/N Mandatory
Total Fin. Sqft 4327
Year Built 1991
Annual Tax Amount $10,622
Lot Size 10,890 Sqft
Acres 0.25
Lot Dimensions 11006
Property Description
Beautiful home & idyllic setting! Majestic drive up appeal with circle drive & is across from the clubhouse. Soaring ceilings, hardwoods & plantation shutters greet you when you walk-in. Updated kitchen with white quartz overlooks family room & pool, cook's dream. Game room, 2-story study with a library. Private master suite & guest suite are downstairs. Updates include front Andersen windows, gas water heaters in garage, radiant barrier, gutters, upstairs deck & handrails, carpet, ceiling fans, fixtures, stainless steel appliances & quartz kitchen sink. 4bedrooms, 4.5 baths, 3 car garage with epoxy and separate parking space for a boat, 3 fireplaces, pool & spa! All rooms have in suite. Security 24 hrs a day.
Location
State TX
County Collin
Community Club House
Direction North on Preston Rd. Turn east (right) on Legacy Dr. Turn north (left) on Archgate Dr. Turn west (left) on Old Pond Dr. House will be the 2nd one on your left.
Rooms
Dining Room 2
Interior
Interior Features Cable TV Available, High Speed Internet Available, Multiple Staircases, Wet Bar
Heating Central, Natural Gas
Cooling Central Air, Electric
Flooring Carpet, Ceramic Tile, Wood
Fireplaces Number 3
Fireplaces Type Gas Logs, Master Bedroom, Wood Burning
Equipment Intercom
Appliance Dishwasher, Double Oven, Gas Cooktop, Plumbed For Gas in Kitchen, Plumbed for Ice Maker, Gas Water Heater
Heat Source Central, Natural Gas
Laundry Electric Dryer Hookup, Full Size W/D Area, Gas Dryer Hookup, Washer Hookup
Exterior
Exterior Feature Covered Patio/Porch, Rain Gutters, RV/Boat Parking
Garage Spaces 3.0
Fence Wood
Pool Heated, Pool/Spa Combo, Pool Sweep
Community Features Club House
Utilities Available Alley, City Sewer, City Water, Individual Gas Meter, Sidewalk
Roof Type Composition
Garage Yes
Private Pool 1
Building
Lot Description Interior Lot, Sprinkler System, Subdivision
Story Two
Foundation Slab
Structure Type Brick
Schools
Elementary Schools Haun
Middle Schools Robinson
High Schools Plano West
School District Plano Isd
Others
Restrictions Agricultural
Ownership TBD
Financing Conventional
Read Less Info
Want to know what your home might be worth? Contact us for a FREE valuation!

Our team is ready to help you sell your home for the highest possible price ASAP

©2024 North Texas Real Estate Information Systems.
Bought with Nina Bhanot • Compass RE Texas, LLC
GET MORE INFORMATION
Realtor/ Real Estate Consultant | License ID: 777336
+1(817) 881-1033 | farren@realtorindfw.com

