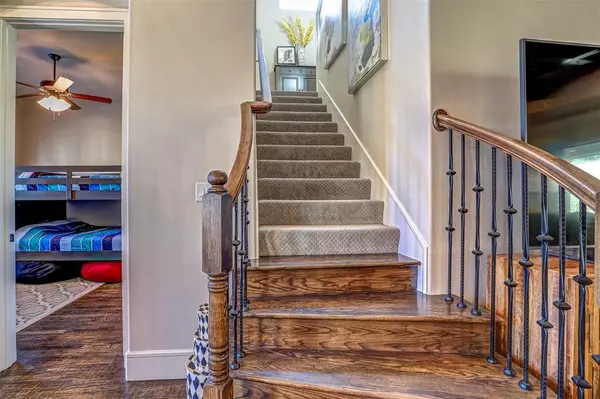$675,000
For more information regarding the value of a property, please contact us for a free consultation.
6 Beds
5 Baths
3,977 SqFt
SOLD DATE : 06/30/2021
Key Details
Property Type Single Family Home
Sub Type Single Family Residence
Listing Status Sold
Purchase Type For Sale
Square Footage 3,977 sqft
Price per Sqft $169
Subdivision Steward Estates
MLS Listing ID 14562691
Sold Date 06/30/21
Style Traditional
Bedrooms 6
Full Baths 5
HOA Fees $72/ann
HOA Y/N Mandatory
Total Fin. Sqft 3977
Year Built 2017
Annual Tax Amount $13,963
Lot Size 0.385 Acres
Acres 0.385
Property Description
Showings start May 21. Beautiful custom home in cul-de-sac with 6 bedrooms, 5 bath, 3 car garage with game room and huge pool-sized backyard. Open floor concept with gorgeous hand-scraped hardwood floors throughout, cedar beams & fireplace in living, with butlers pantry and mudroom. Kitchen features extended cabinetry with glass doors, custom island with level 3 granite & stainless GE appliances. Home features fully encapsulated walls & ceilings, stain proof & noise reducing carpet pads & stain resistant paint. Oversized front porch with custom brick and stone pony walls, custom lockers in garage, covered back patio with stone fireplace. Minutes from Target, movies & local restaurants. HURRY, won't last long!
Location
State TX
County Tarrant
Direction Take Airport Fwy and exit Precinct Line Rd to Martin Dr, Continue on Martin Dr. Take Crane Rd to Myranda Ct.
Rooms
Dining Room 2
Interior
Interior Features Cable TV Available, High Speed Internet Available
Heating Central, Natural Gas, Zoned
Cooling Central Air, Electric, Zoned
Flooring Carpet, Ceramic Tile, Wood
Fireplaces Number 2
Fireplaces Type Gas Starter
Appliance Dishwasher, Disposal, Double Oven, Electric Oven, Gas Cooktop, Microwave, Plumbed for Ice Maker, Vented Exhaust Fan
Heat Source Central, Natural Gas, Zoned
Exterior
Exterior Feature Covered Patio/Porch, Fire Pit, Rain Gutters
Garage Spaces 3.0
Fence Chain Link, Wood
Utilities Available City Sewer, City Water, Sidewalk, Underground Utilities
Roof Type Composition
Parking Type Garage Door Opener, Garage Faces Side, Other, Oversized
Total Parking Spaces 3
Garage Yes
Building
Lot Description Cul-De-Sac, Few Trees, Interior Lot, Landscaped, Sprinkler System, Subdivision
Story Two
Foundation Slab
Level or Stories Two
Structure Type Brick,Rock/Stone
Schools
Elementary Schools Walkercrk
Middle Schools Smithfield
High Schools Birdville
School District Birdville Isd
Others
Ownership See Records
Acceptable Financing Cash, Conventional, FHA, VA Loan
Listing Terms Cash, Conventional, FHA, VA Loan
Financing Conventional
Read Less Info
Want to know what your home might be worth? Contact us for a FREE valuation!

Our team is ready to help you sell your home for the highest possible price ASAP

©2024 North Texas Real Estate Information Systems.
Bought with Kelly Cawyer • JPAR Southlake
GET MORE INFORMATION

Realtor/ Real Estate Consultant | License ID: 777336
+1(817) 881-1033 | farren@realtorindfw.com






