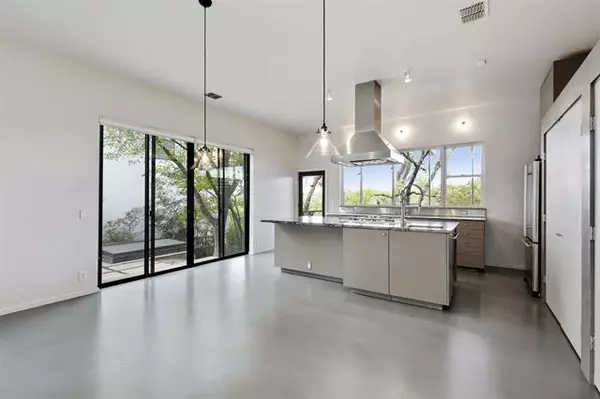$779,000
For more information regarding the value of a property, please contact us for a free consultation.
3 Beds
3 Baths
2,054 SqFt
SOLD DATE : 05/28/2021
Key Details
Property Type Single Family Home
Sub Type Single Family Residence
Listing Status Sold
Purchase Type For Sale
Square Footage 2,054 sqft
Price per Sqft $379
Subdivision Urban Reserve
MLS Listing ID 14551567
Sold Date 05/28/21
Style Contemporary/Modern
Bedrooms 3
Full Baths 2
Half Baths 1
HOA Fees $183/ann
HOA Y/N Mandatory
Total Fin. Sqft 2054
Year Built 2008
Annual Tax Amount $16,563
Lot Size 5,009 Sqft
Acres 0.115
Lot Dimensions 124 x 41
Property Description
Rare opportunity to call this stunning modern masterpiece Home! Unique 2-story stunner was featured in the 2010 Dallas Home Tour & is nestled in a unique modern neighborhood of just 55 custom homes! Fabulous, open & airy floor plan with lots of natural light! Downstairs has kitchen, half bath and huge living, dining room combination space. The kitchen features a gorgeous granite-topped island & SS counter space. Cantilevered stairs lead you to the upstairs which features the main bdrm with ensuite, 2 secondary bdrms & an additional full bath. Lots of storage space & built-ins! Recent updates of roof, siding, house wrap, window wrap, windows & refinished concrete floors. Bike trail to White Rock Lake.
Location
State TX
County Dallas
Community Greenbelt, Jogging Path/Bike Path, Lake
Direction US 75 to Forest Road (East)Continue for .6 miles and turn right on StultsContinue .3 mile and turn Right on VanguardContinue for .3 miles and the house will be on the right
Rooms
Dining Room 1
Interior
Interior Features Cable TV Available, Central Vacuum, Decorative Lighting, High Speed Internet Available, Other
Heating Central, Natural Gas, Zoned
Cooling Central Air, Electric, Zoned
Flooring Carpet, Concrete, Wood
Appliance Commercial Grade Range, Commercial Grade Vent, Dishwasher, Disposal, Gas Oven, Gas Range, Plumbed for Ice Maker, Tankless Water Heater, Gas Water Heater
Heat Source Central, Natural Gas, Zoned
Exterior
Exterior Feature Covered Patio/Porch, Rain Gutters
Garage Spaces 2.0
Carport Spaces 2
Fence Metal, Wood
Community Features Greenbelt, Jogging Path/Bike Path, Lake
Utilities Available City Sewer, City Water, Individual Gas Meter
Roof Type Composition
Parking Type Covered
Garage Yes
Building
Lot Description Few Trees, Landscaped
Story Two
Foundation Combination
Structure Type Siding
Schools
Elementary Schools Stults Road
Middle Schools Forest Meadow
High Schools Lake Highlands
School District Richardson Isd
Others
Restrictions No Known Restriction(s)
Ownership on file
Acceptable Financing Cash, Conventional, FHA, Texas Vet, VA Loan
Listing Terms Cash, Conventional, FHA, Texas Vet, VA Loan
Financing Conventional
Read Less Info
Want to know what your home might be worth? Contact us for a FREE valuation!

Our team is ready to help you sell your home for the highest possible price ASAP

©2024 North Texas Real Estate Information Systems.
Bought with Laura Graves • Allie Beth Allman & Assoc.
GET MORE INFORMATION

Realtor/ Real Estate Consultant | License ID: 777336
+1(817) 881-1033 | farren@realtorindfw.com






