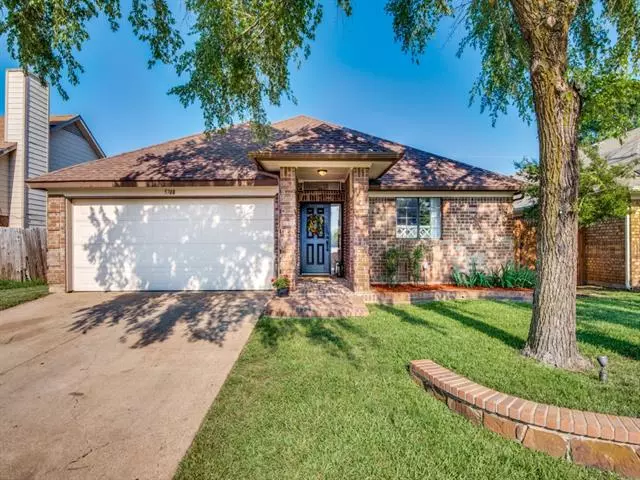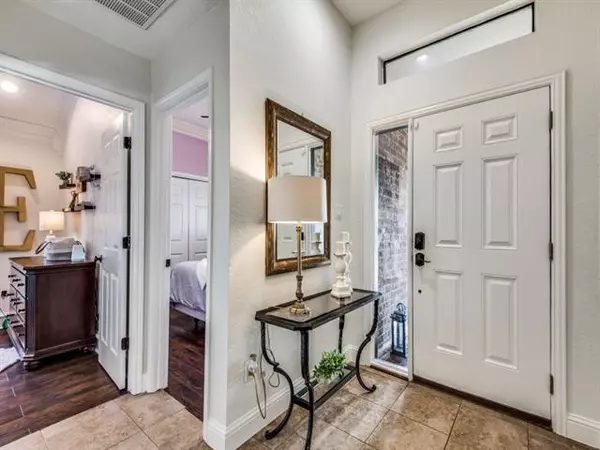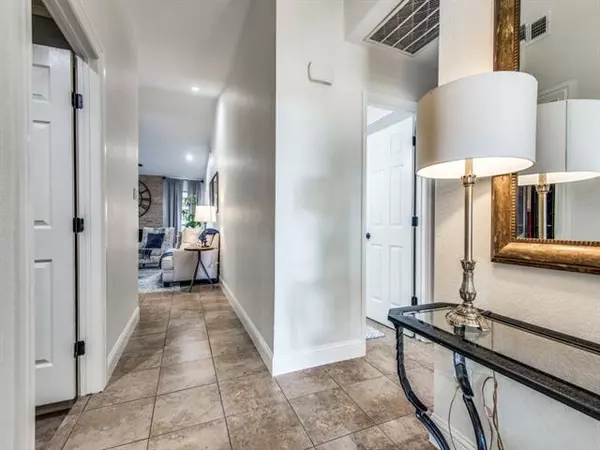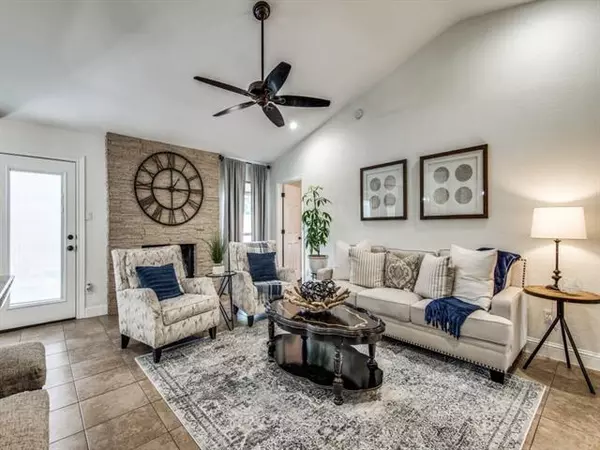$250,000
For more information regarding the value of a property, please contact us for a free consultation.
3 Beds
2 Baths
1,629 SqFt
SOLD DATE : 08/31/2021
Key Details
Property Type Single Family Home
Sub Type Single Family Residence
Listing Status Sold
Purchase Type For Sale
Square Footage 1,629 sqft
Price per Sqft $153
Subdivision Northbrooke Arlington
MLS Listing ID 14621254
Sold Date 08/31/21
Style Traditional
Bedrooms 3
Full Baths 2
HOA Y/N None
Total Fin. Sqft 1629
Year Built 1986
Annual Tax Amount $4,292
Lot Size 4,791 Sqft
Acres 0.11
Property Description
MULTIPLE OFFERS HIGHEST AND BEST FRIDAY 8PM. maintained home. The owner has taken pride and exceptional care of this property. Shows like a master piece. Recent upgrades include laminate wood flooring, ceramic tile, fresh paint, updated light fixtures, new vanities, remodeled fire place with tile up to the celling, thick base boards, crown molding, can lighting . The floor plan is a very desirable, master is split from other bedrooms. Kitchen is a chef's dream, Featuring Granite countertops, updated backsplash, big island and lots of cabinet space. The back Yard feels like a retreat. Covered pergola with stone walk way and built in grill. Prefect for family gatherings and entreating! Backs up to cravens park!
Location
State TX
County Tarrant
Direction Head south on Congressional Dr toward Oakland Hills Dr. Turn left onto Eagle Trace Dr. turn right on spyglass hill dr Destination will be on the right.
Rooms
Dining Room 1
Interior
Interior Features Cable TV Available, High Speed Internet Available
Heating Central, Electric
Cooling Ceiling Fan(s), Central Air, Electric
Flooring Ceramic Tile, Laminate
Fireplaces Number 1
Fireplaces Type Decorative, Wood Burning
Appliance Dishwasher, Disposal, Electric Cooktop, Plumbed for Ice Maker, Electric Water Heater
Heat Source Central, Electric
Exterior
Exterior Feature Fire Pit, Lighting
Fence Wood
Utilities Available City Sewer, City Water
Roof Type Composition
Garage No
Building
Lot Description Few Trees, Landscaped, Lrg. Backyard Grass, Subdivision
Story One
Foundation Slab
Structure Type Brick,Concrete,Siding
Schools
Elementary Schools Bebensee
Middle Schools Ousley
High Schools Seguin
School District Arlington Isd
Others
Restrictions Other
Ownership See CAD
Acceptable Financing Cash, Conventional, FHA, VA Loan
Listing Terms Cash, Conventional, FHA, VA Loan
Financing FHA
Read Less Info
Want to know what your home might be worth? Contact us for a FREE valuation!

Our team is ready to help you sell your home for the highest possible price ASAP

©2025 North Texas Real Estate Information Systems.
Bought with Sherry Cabanski • Better Homes & Gardens, Winans
GET MORE INFORMATION
Realtor/ Real Estate Consultant | License ID: 777336
+1(817) 881-1033 | farren@realtorindfw.com






