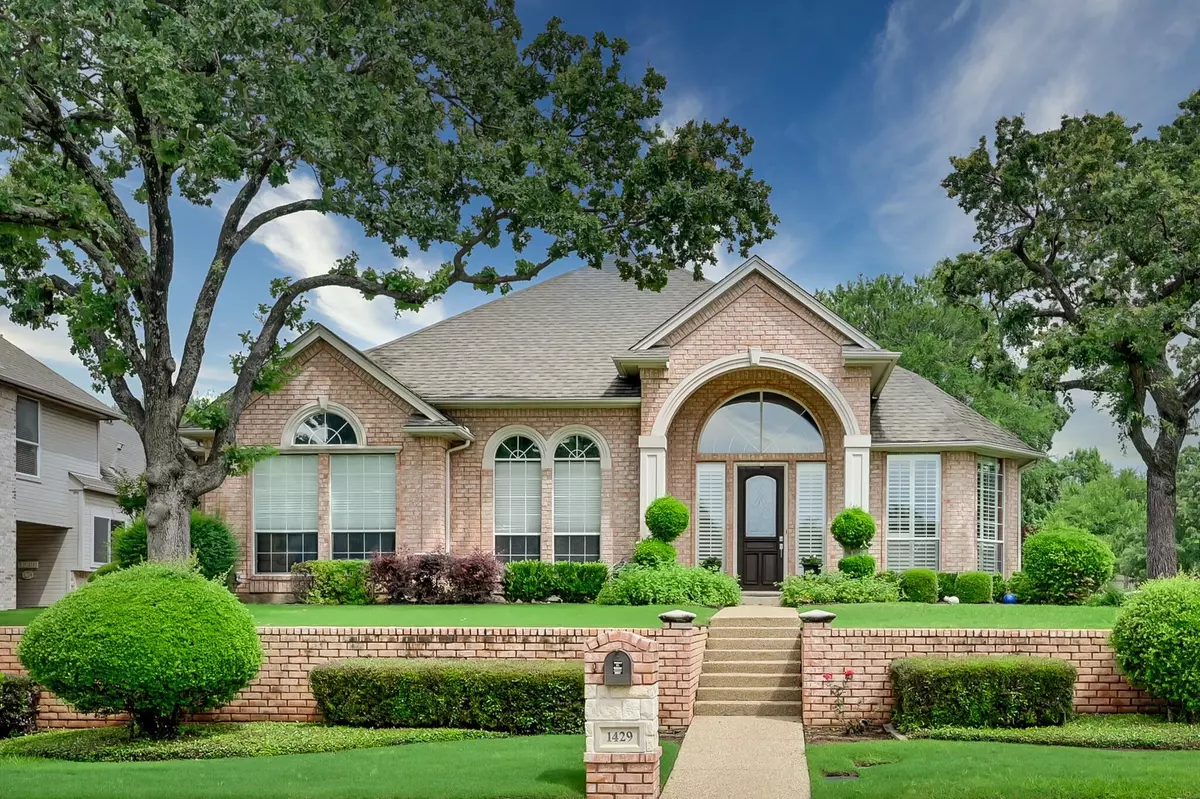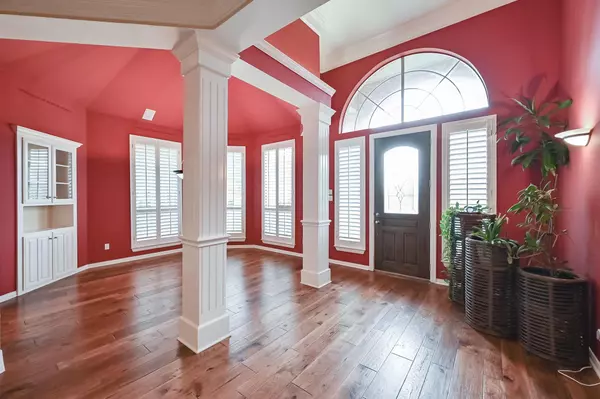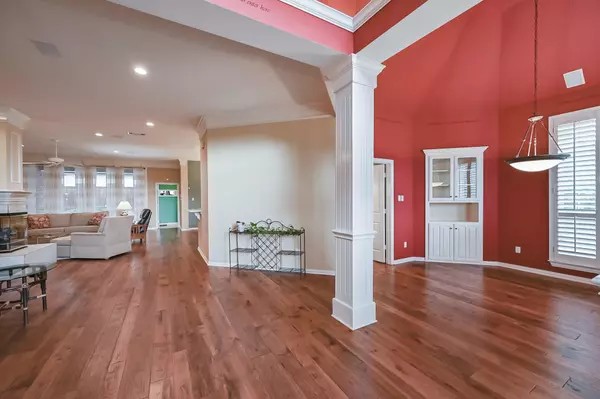$485,000
For more information regarding the value of a property, please contact us for a free consultation.
4 Beds
3 Baths
2,990 SqFt
SOLD DATE : 08/25/2021
Key Details
Property Type Single Family Home
Sub Type Single Family Residence
Listing Status Sold
Purchase Type For Sale
Square Footage 2,990 sqft
Price per Sqft $162
Subdivision Walnut Estates
MLS Listing ID 14602529
Sold Date 08/25/21
Style Traditional
Bedrooms 4
Full Baths 2
Half Baths 1
HOA Fees $8/ann
HOA Y/N Voluntary
Total Fin. Sqft 2990
Year Built 1995
Annual Tax Amount $9,807
Lot Size 10,018 Sqft
Acres 0.23
Lot Dimensions Corner
Property Description
This gorgeous home is just a short golf cart ride to the course. These original owners have impeccably maintained and updated the house. Wood floors and extensive, upscale moldings add to the luxurious features.The gourmet kitchen has been updated with new quartz counters, appliances and has a five burner, gas cooktop. Bedrooms are arranged in a split setting and are light and bright with lots of windows, enhanced by plantation shutters. You can enjoy views of the heated pool from both the living room and huge master suite. Enjoy Texas evenings on the covered porch overlooking the pool or from the bonus side courtyard off of the breakfast area. A glass fireplace can be enjoyed by both living areas.
Location
State TX
County Tarrant
Direction From South on Matlock, right on Cannon Gate, right on Glen Abbey. Home will be on left at the corner of Glen Abbey and Danbury.
Rooms
Dining Room 2
Interior
Interior Features Cable TV Available, Central Vacuum, Decorative Lighting, High Speed Internet Available, Sound System Wiring
Heating Central, Electric, Zoned
Cooling Attic Fan, Ceiling Fan(s), Central Air, Electric, Zoned
Flooring Carpet, Ceramic Tile, Wood
Fireplaces Number 1
Fireplaces Type Gas Logs, Heatilator, See Through Fireplace
Appliance Dishwasher, Disposal, Gas Cooktop, Microwave, Plumbed for Ice Maker
Heat Source Central, Electric, Zoned
Exterior
Exterior Feature Covered Patio/Porch, Rain Gutters
Garage Spaces 2.0
Fence Wood
Pool Gunite, Heated, In Ground, Pool/Spa Combo, Pool Sweep
Utilities Available City Sewer, City Water, Curbs
Roof Type Composition
Parking Type 2-Car Single Doors, Garage Door Opener, Garage Faces Side
Garage Yes
Private Pool 1
Building
Lot Description Corner Lot, Few Trees, Landscaped, Sprinkler System, Subdivision
Story One
Foundation Slab
Structure Type Brick
Schools
Elementary Schools Boren
Middle Schools Wester
High Schools Mansfield
School District Mansfield Isd
Others
Restrictions Unknown Encumbrance(s)
Ownership Of Record
Acceptable Financing Cash, Conventional, FHA, VA Loan
Listing Terms Cash, Conventional, FHA, VA Loan
Financing Conventional
Read Less Info
Want to know what your home might be worth? Contact us for a FREE valuation!

Our team is ready to help you sell your home for the highest possible price ASAP

©2024 North Texas Real Estate Information Systems.
Bought with Rheanna Avila • Keller Williams Realty DPR
GET MORE INFORMATION

Realtor/ Real Estate Consultant | License ID: 777336
+1(817) 881-1033 | farren@realtorindfw.com






