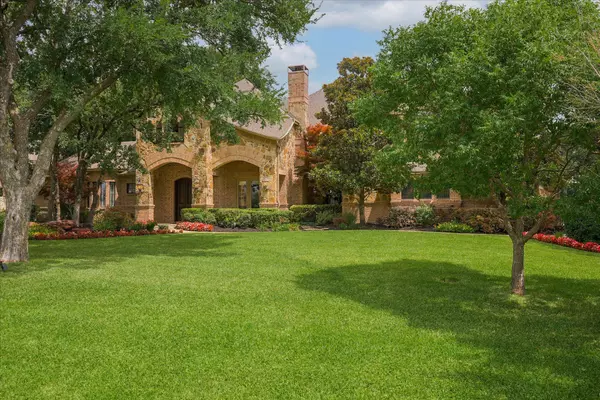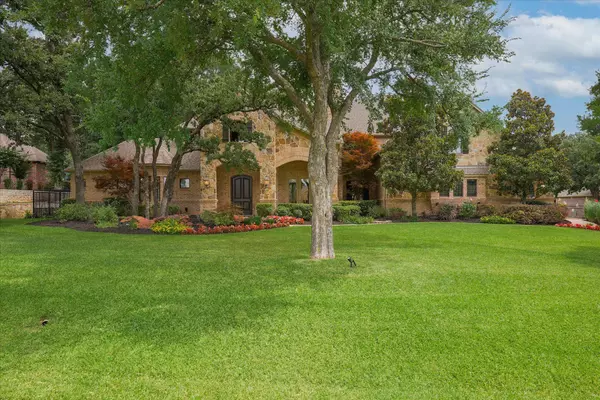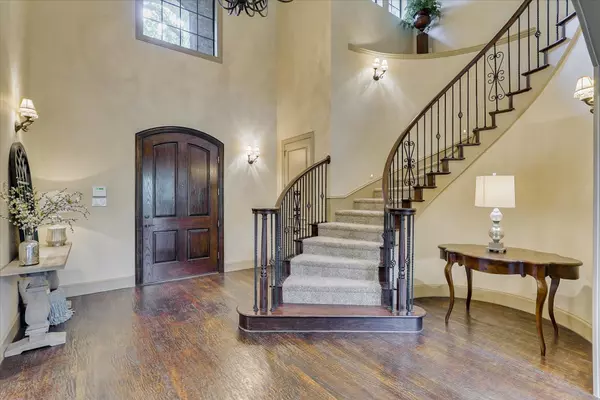$1,285,000
For more information regarding the value of a property, please contact us for a free consultation.
5 Beds
5 Baths
4,646 SqFt
SOLD DATE : 08/17/2021
Key Details
Property Type Single Family Home
Sub Type Single Family Residence
Listing Status Sold
Purchase Type For Sale
Square Footage 4,646 sqft
Price per Sqft $276
Subdivision Saddle Oaks Add
MLS Listing ID 14629336
Sold Date 08/17/21
Bedrooms 5
Full Baths 4
Half Baths 1
HOA Fees $29/ann
HOA Y/N Mandatory
Total Fin. Sqft 4646
Year Built 2003
Annual Tax Amount $15,669
Lot Size 1.001 Acres
Acres 1.001
Property Description
Be the envy of the neighborhood! Immaculate yard! This fabulous home is situated on a 1 acre lot. Perfect location on a quiet street. Inviting entry welcomes you with views of the private backyard. The updated gourmet kitchen is an entertainer's dream with floor to ceiling cabinets, custom glass front doors, cabinet lighting, double oven, gas cooktop, and an amazing island. This home consists of 5 bedrooms and 4.5 bathrooms. Guest room down with private full bath that doubles as a pool bath. Huge master bedroom and bathroom, study with built-ins, media room, game room with wet bar, custom OVERSIZED 3 car garage with air conditioned storage closet, sparkling pool with water feature, and abundant outdoor space.
Location
State TX
County Denton
Direction From the intersection of 2499 and 1171, go west on 1171 for approximately one mile. Turn right on Trotter Lane. Trotter Lane will curve to the left and you will then be on Pacer Way. 4804 Pacer Way is on the right side of the street.
Rooms
Dining Room 2
Interior
Interior Features Cable TV Available, Decorative Lighting, High Speed Internet Available, Wet Bar
Heating Central, Natural Gas
Cooling Central Air, Electric
Flooring Carpet, Wood
Fireplaces Number 2
Fireplaces Type Gas Logs
Equipment Intercom
Appliance Dishwasher, Disposal, Double Oven, Electric Oven, Gas Cooktop, Microwave, Plumbed for Ice Maker
Heat Source Central, Natural Gas
Laundry Full Size W/D Area
Exterior
Exterior Feature Covered Patio/Porch
Garage Spaces 3.0
Utilities Available City Sewer, City Water
Roof Type Composition
Garage Yes
Private Pool 1
Building
Lot Description Few Trees, Lrg. Backyard Grass
Story Two
Foundation Slab
Level or Stories Two
Structure Type Brick
Schools
Elementary Schools Bridlewood
Middle Schools Clayton Downing
High Schools Marcus
School District Lewisville Isd
Others
Ownership Kenny D and Rachel L McDonald
Acceptable Financing Cash, Conventional, FHA, VA Loan
Listing Terms Cash, Conventional, FHA, VA Loan
Financing Cash
Read Less Info
Want to know what your home might be worth? Contact us for a FREE valuation!

Our team is ready to help you sell your home for the highest possible price ASAP

©2025 North Texas Real Estate Information Systems.
Bought with Christy Berry • Compass RE Texas, LLC.
GET MORE INFORMATION
Realtor/ Real Estate Consultant | License ID: 777336
+1(817) 881-1033 | farren@realtorindfw.com






