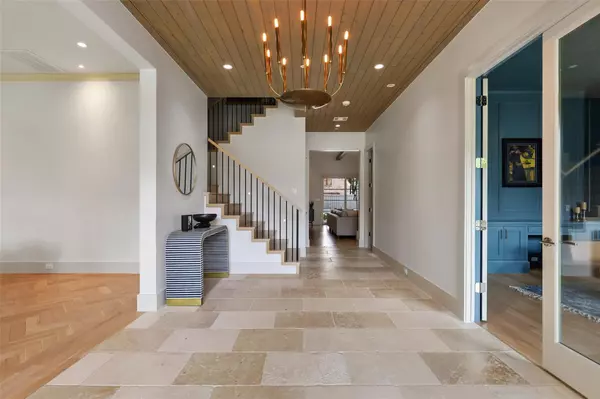$2,890,000
For more information regarding the value of a property, please contact us for a free consultation.
5 Beds
7 Baths
5,551 SqFt
SOLD DATE : 08/24/2021
Key Details
Property Type Single Family Home
Sub Type Single Family Residence
Listing Status Sold
Purchase Type For Sale
Square Footage 5,551 sqft
Price per Sqft $520
Subdivision Preston Homes
MLS Listing ID 14640736
Sold Date 08/24/21
Style Contemporary/Modern
Bedrooms 5
Full Baths 5
Half Baths 2
HOA Y/N None
Total Fin. Sqft 5551
Year Built 2018
Annual Tax Amount $44,225
Lot Size 8,624 Sqft
Acres 0.198
Property Description
Multiple offers. Deadline Wed 11th 6pm. Home full of custom features in University Park! Spacious foyer gives way to an office with outside access, as well as a formal dining room with picture windows. Gorgeous wood beams in the living room flow easily into the kitchen featuring a spacious island with seating, lots of natural light, commercial-grade range and oven, and butlers pantry! You'll love the large primary bedroom with an en-suite bath showcasing a pedestal tub, dual sinks, and extra-large walk-in shower. Upstairs has a game room! Don't miss the backyard oasis with an in-ground pool and an extensive covered patio with kitchen! Solar panels on roof along with Tesla supercharger in garage. HP school ISD!
Location
State TX
County Dallas
Direction From Dallas, take I-35 E N to the Dallas North Tollway N. Exit Lovers Ln and turn right. Turn left onto Douglas Ave, then turn right onto Caruth Blvd.
Rooms
Dining Room 1
Interior
Interior Features Decorative Lighting, High Speed Internet Available
Heating Central, Natural Gas
Cooling Central Air, Electric
Flooring Carpet, Wood
Fireplaces Number 2
Fireplaces Type Gas Logs
Appliance Built-in Refrigerator, Commercial Grade Range, Commercial Grade Vent, Dishwasher, Disposal, Gas Range, Ice Maker, Microwave
Heat Source Central, Natural Gas
Exterior
Exterior Feature Attached Grill, Covered Deck, Fire Pit, Rain Gutters
Garage Spaces 2.0
Pool Gunite, Heated, In Ground, Pool/Spa Combo
Utilities Available City Sewer, City Water
Roof Type Composition
Parking Type Epoxy Flooring, Garage, Garage Faces Rear
Garage Yes
Private Pool 1
Building
Lot Description Few Trees, Landscaped, Sprinkler System
Story Two
Foundation Slab
Structure Type Brick
Schools
Elementary Schools Hyer
Middle Schools Mcculloch
High Schools Highland Park
School District Highland Park Isd
Others
Ownership See Agent
Acceptable Financing Cash, Conventional
Listing Terms Cash, Conventional
Financing Cash
Read Less Info
Want to know what your home might be worth? Contact us for a FREE valuation!

Our team is ready to help you sell your home for the highest possible price ASAP

©2024 North Texas Real Estate Information Systems.
Bought with Shauna Bright • Dwell Realty
GET MORE INFORMATION

Realtor/ Real Estate Consultant | License ID: 777336
+1(817) 881-1033 | farren@realtorindfw.com






